

ILD is a European real estate developer. We specialize in industrial and logistics real estate with exceptionally high value. We design, build and fund industrial property on stand-alone greenfield sites in Western and Central Europe. Our overall ambition is to deliver an outstanding tailor-made building at the lowest price possible. This we do as well in terms of process, building and operational costs. Our goal is to develop and create a unique solution, which is as favorable as possible given the clients’ needs and even exceptional demands. In short, we shape your future.
Our business culture is aimed at giving our clients total peace regarding building issues. We are a one-stop building solution provider, running the full design, development, permission and building spectrum. Thanks to our highly experienced and versatile engineering team, our project approach is fully integrated. And we pay a great deal of attention to transparency and face-to-face communication. We love close collaboration and deal with any request in a prompt and flexible manner.
Every project starts with a 360° examination of the users’ desires and needs. In a next step, our in-house specialists advice on location, building design and project efficiency. The result is a detailed real estate solution, not only in terms of bricks and mortar, but also in a tailor made build-to-lease or build-to-own financial proposal. Our local and international project managers closely supervise quality, timing and budget. And at any given stage throughout the building process, specialist teams stand readily available to step in. This flexible, collaborative and focused hands-on approach leads to a seamless handover of your building, ready to use and fully customized.
We operate in Belgium, Poland, the Czech Republic, Slovakia and Romania and have a client opportunity based approach for other Western and Central European countries. Throughout the years, we have developed great expertise and experience on all these markets. And we are willing to implement and foster your international development plans with our one-stop building solution.
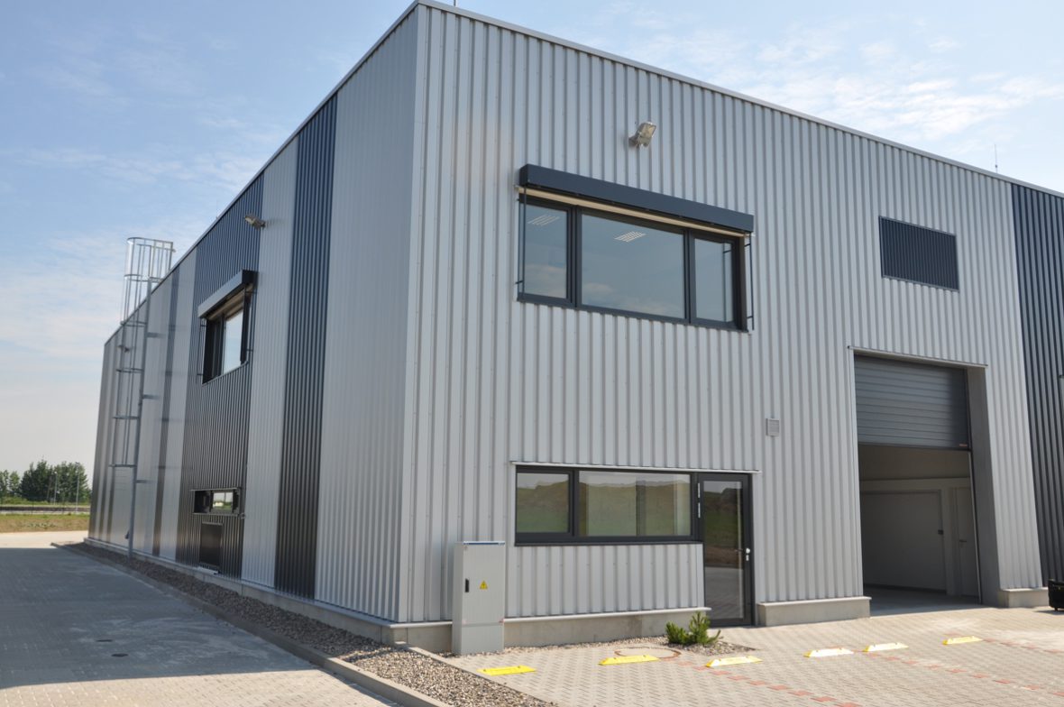
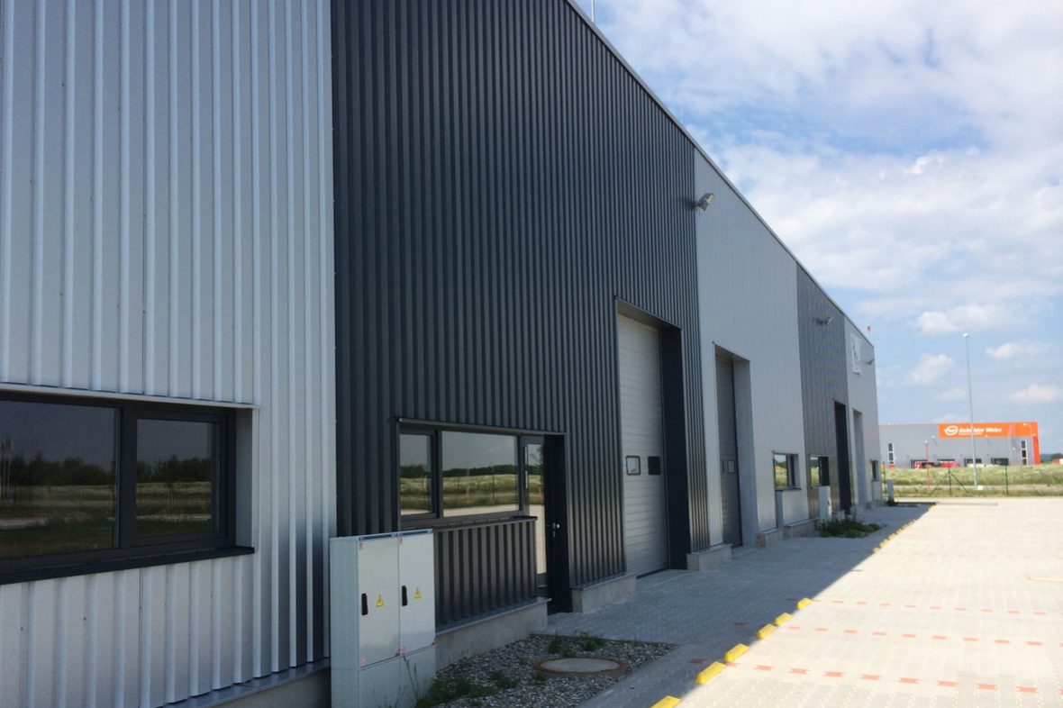
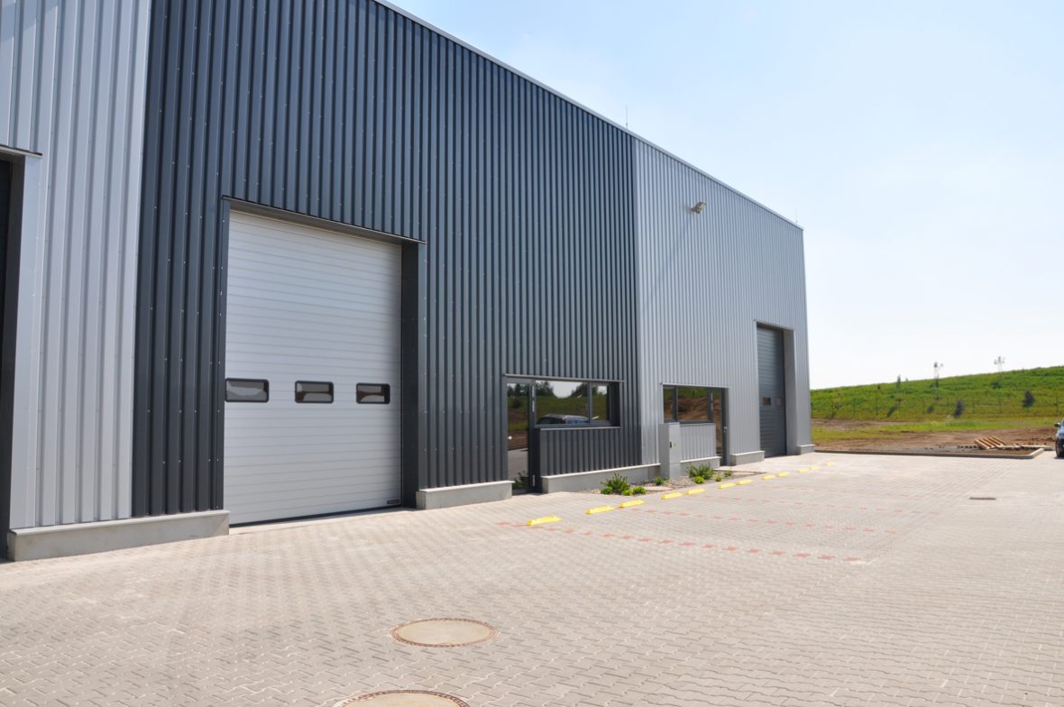
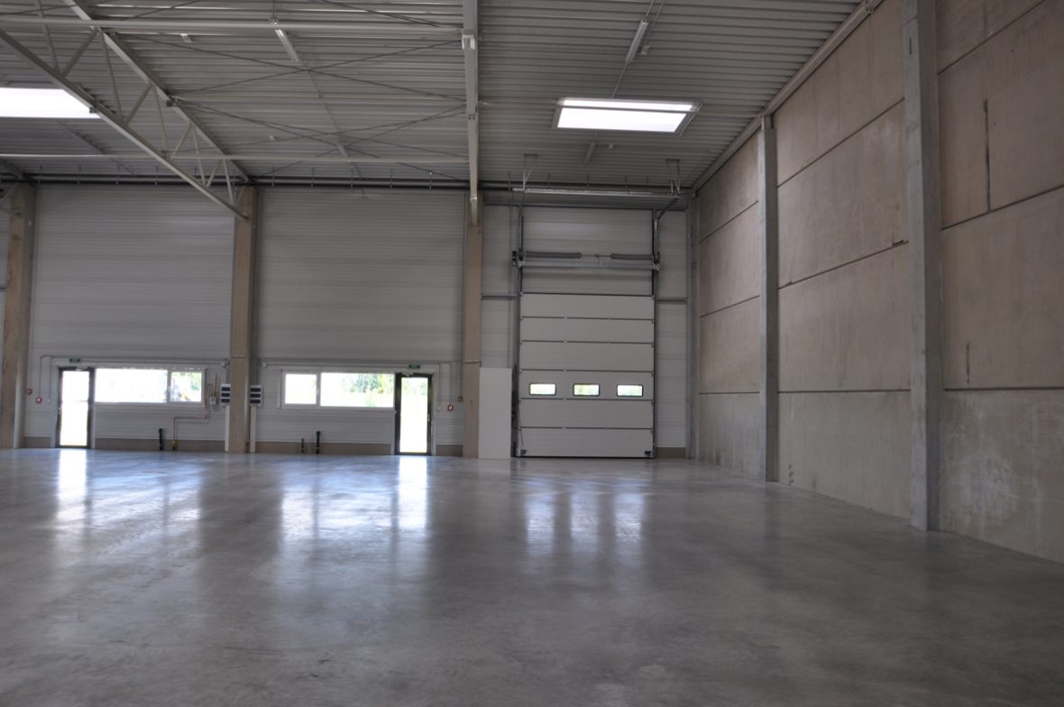
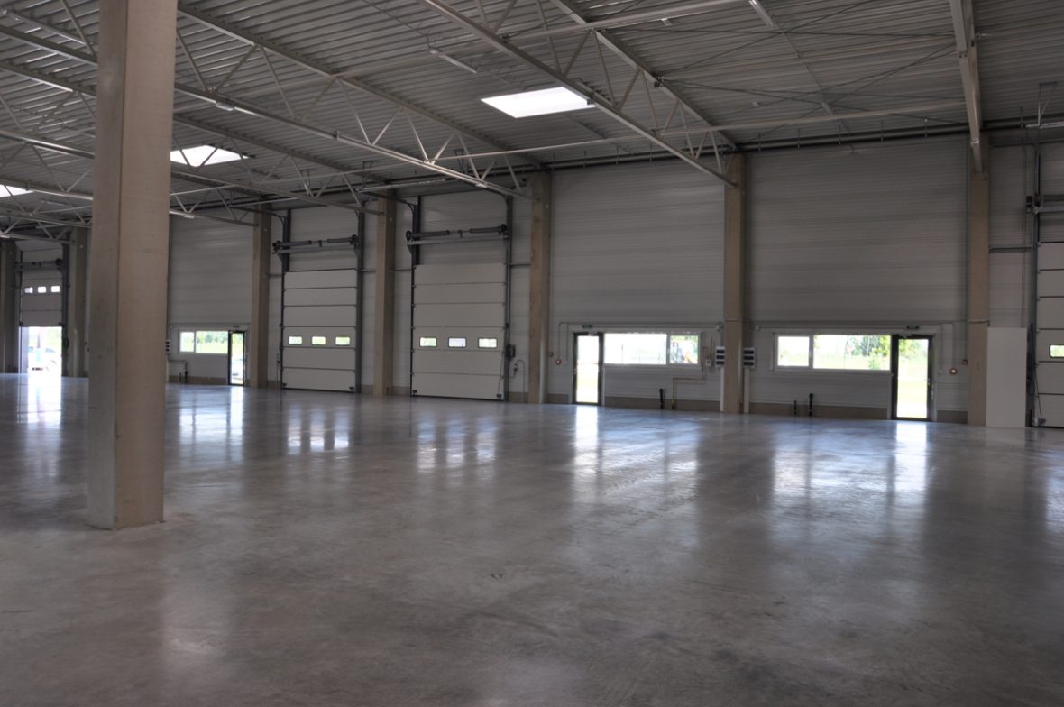
This modern business park was developed in a brand new and fully equipped industrial park, located in the immediate vicinity of Prague Airport and at a stone’s throw from the Prague city center.
Jeneč Business Park includes 30 newly built business units with a surface varying between 149 sq.m. and 233 sq.m. Each unit consists of a multifunctional hall with an eaves height of 6m. All units were sold to occupiers.
Show on Google Maps: Location
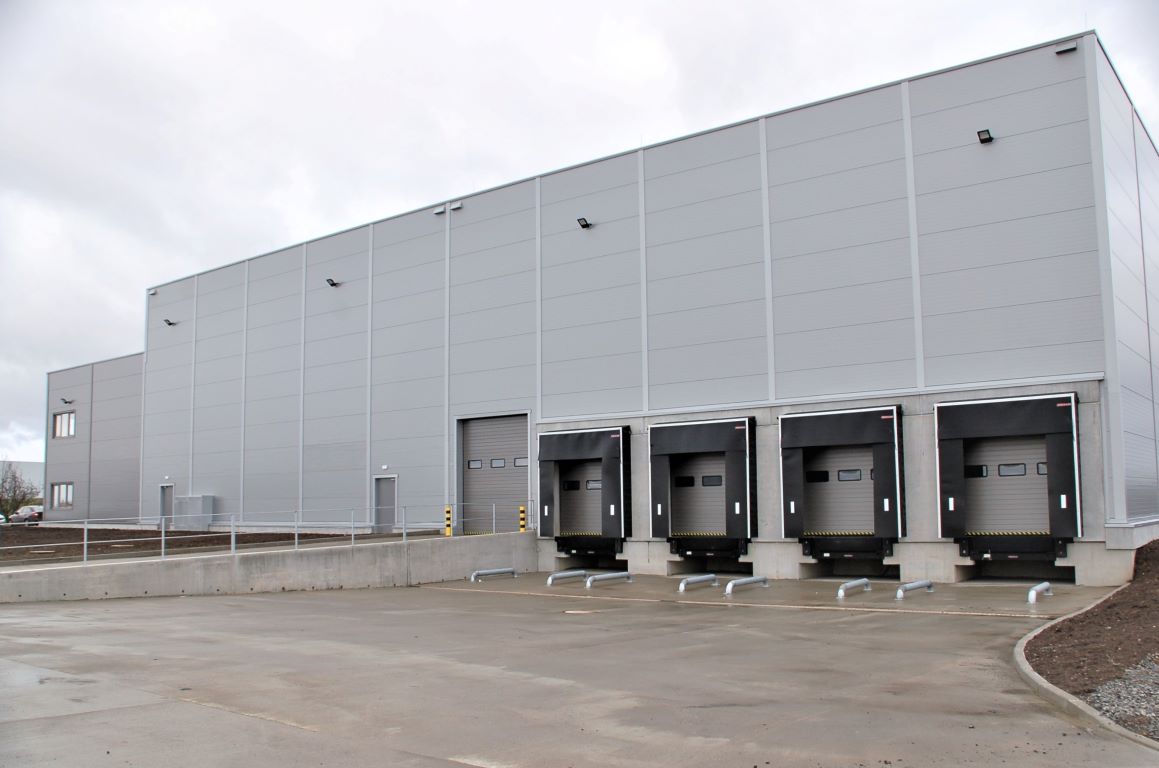
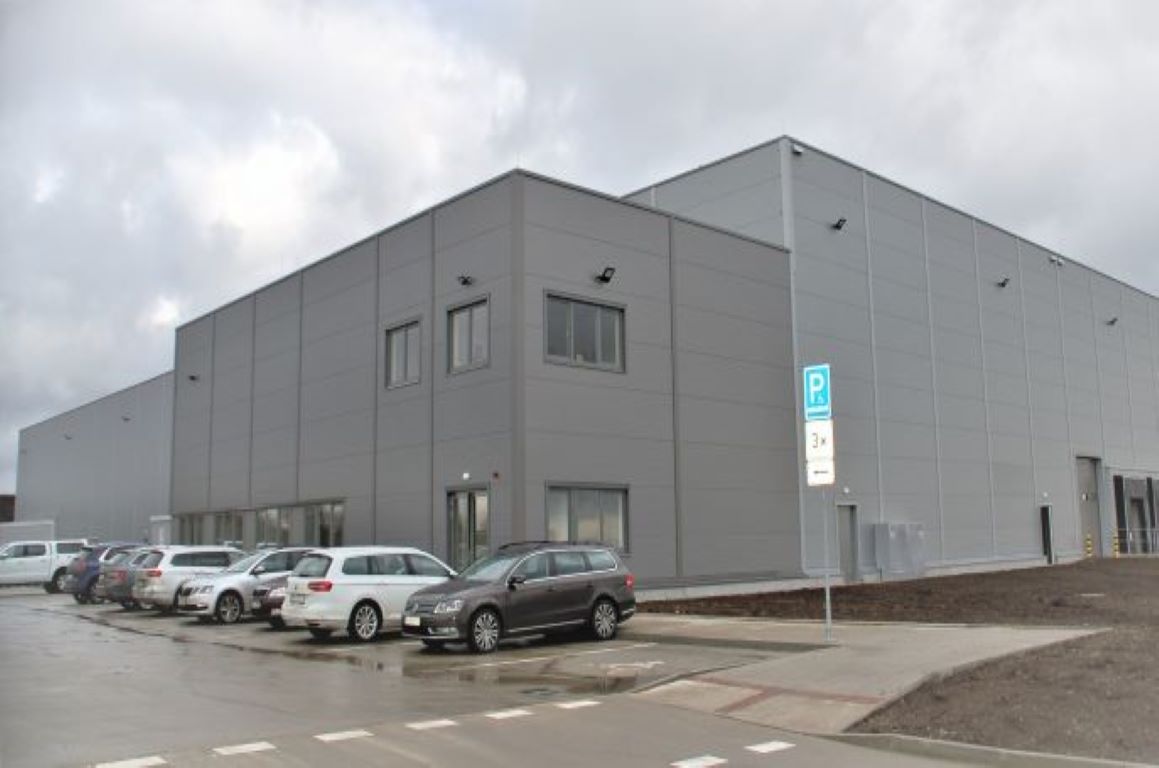
Location: Most, Czech Republic
Client: Atlas Box & Crating is part of the UN1F1ED² Global Packaging Group. In Most they produce moulded fiber packaging from waste corrugated cardboard and post-industrial waste paper.
Role of ILD:
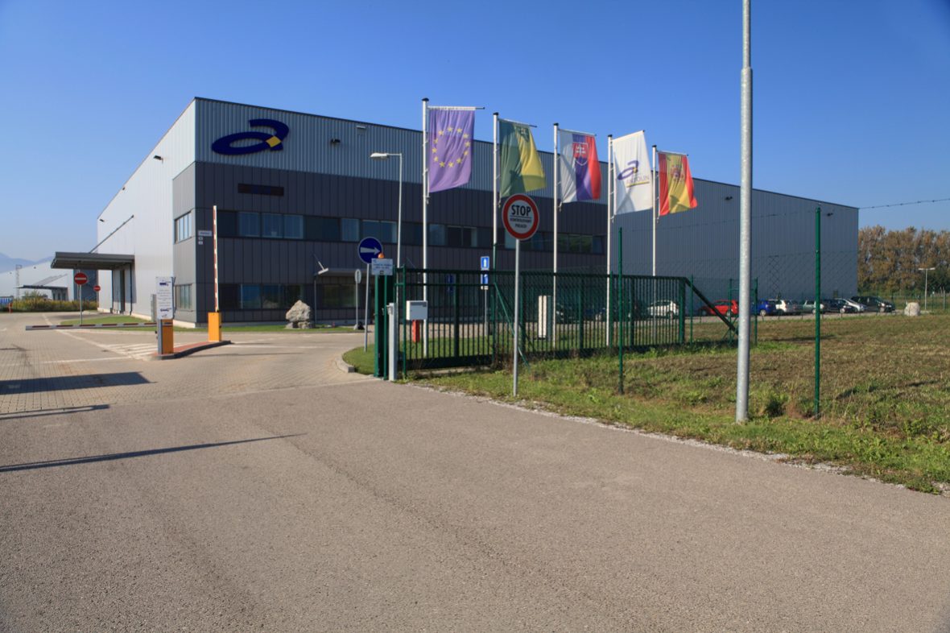
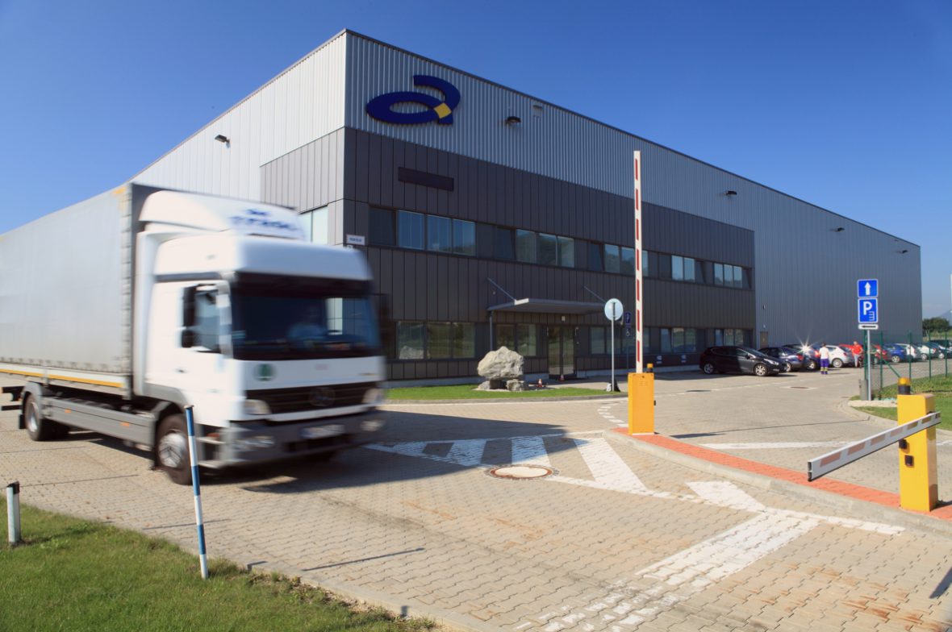
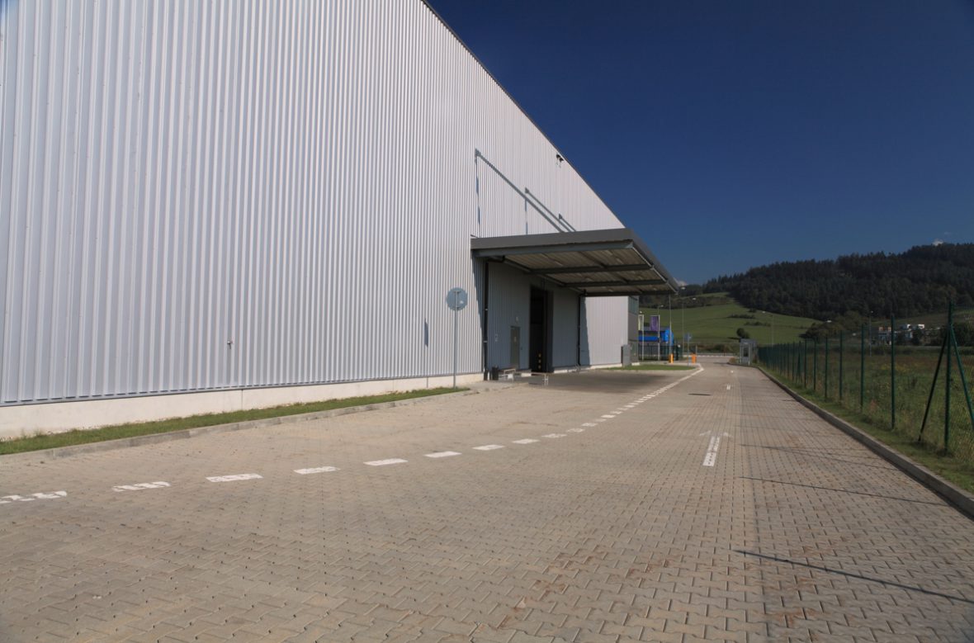
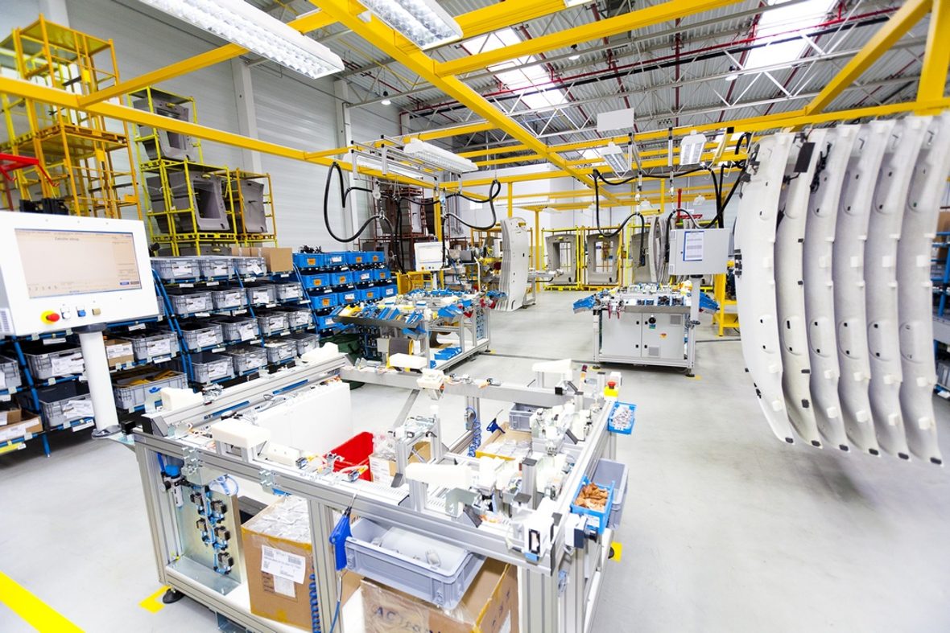
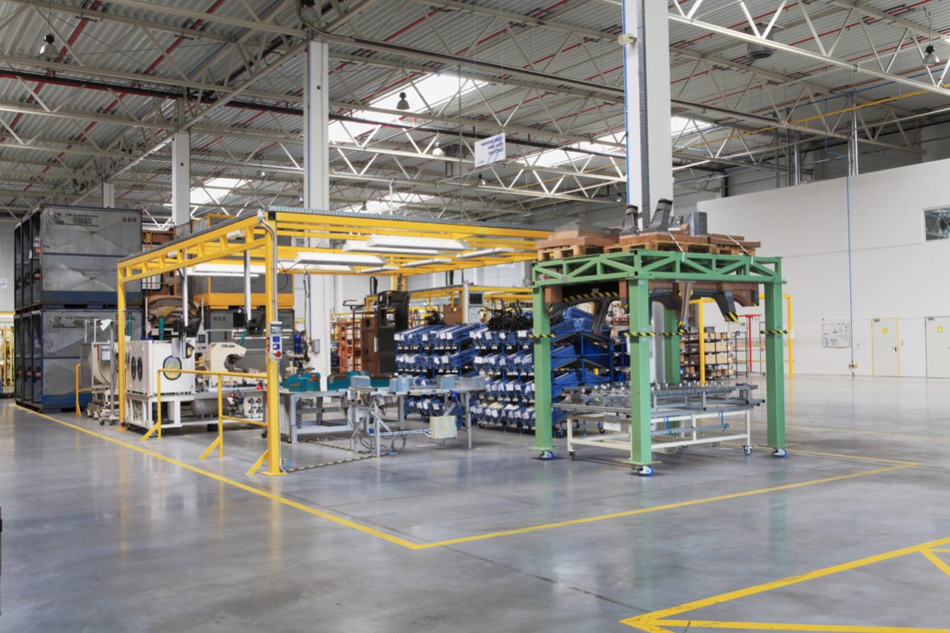
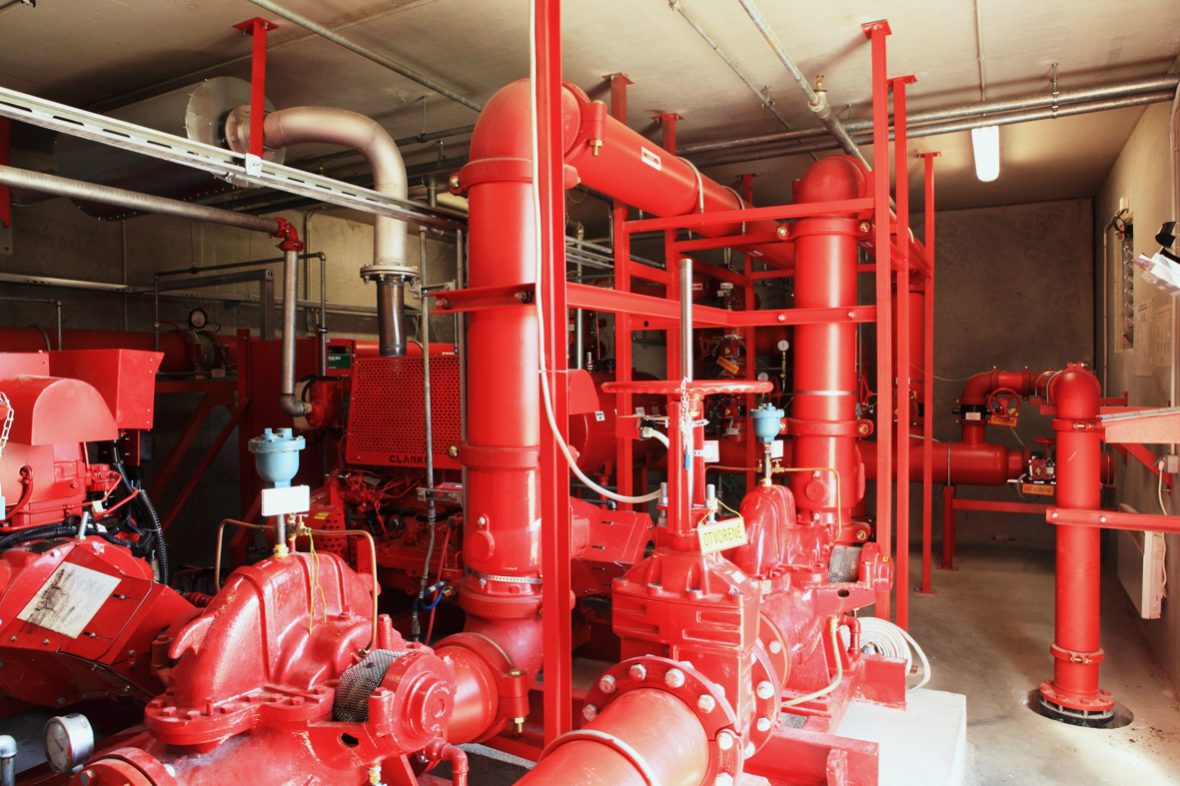
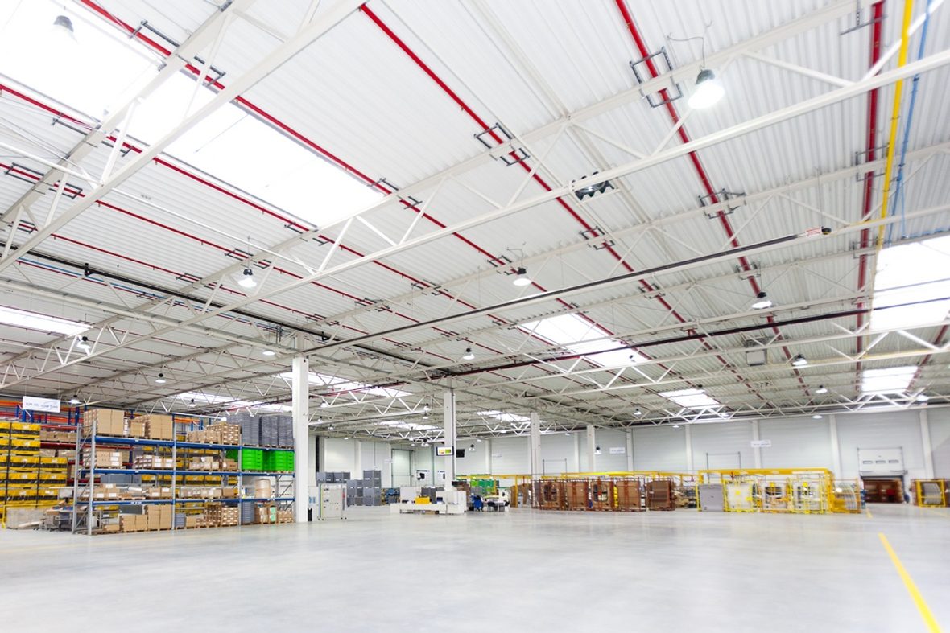
Location: Žilina, Slovakia
Client: GRUPO ANTOLIN is one of the largest players in the car interiors market internationally and number 1 worldwide supplier of headliner substrates.
Role of ILD:
Show on Google Maps: Location
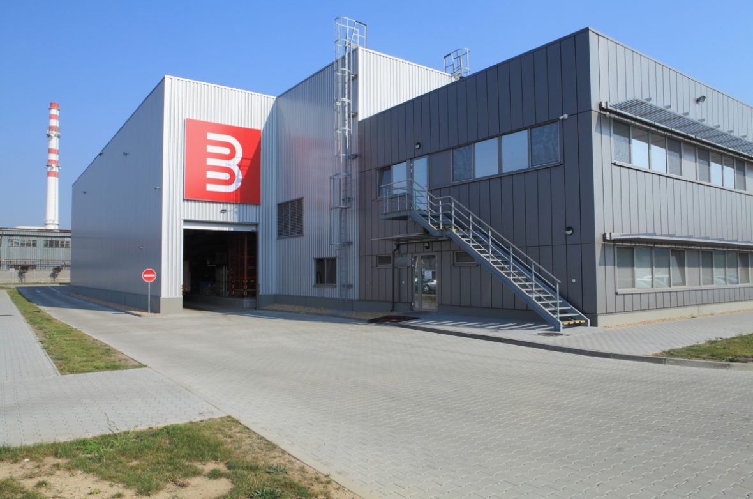
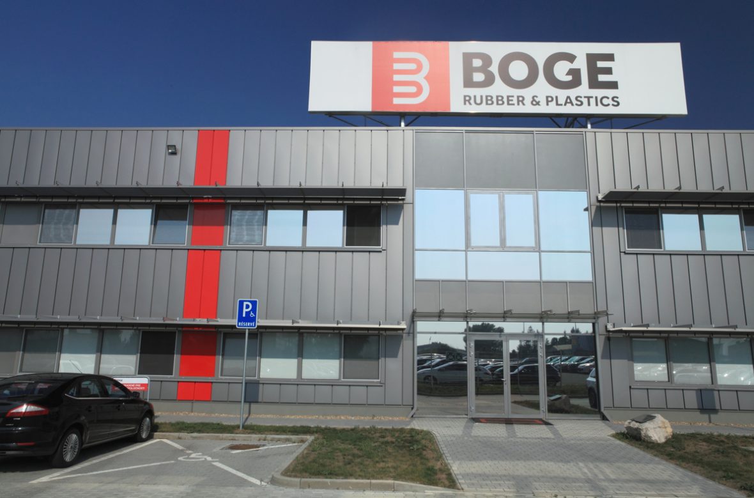
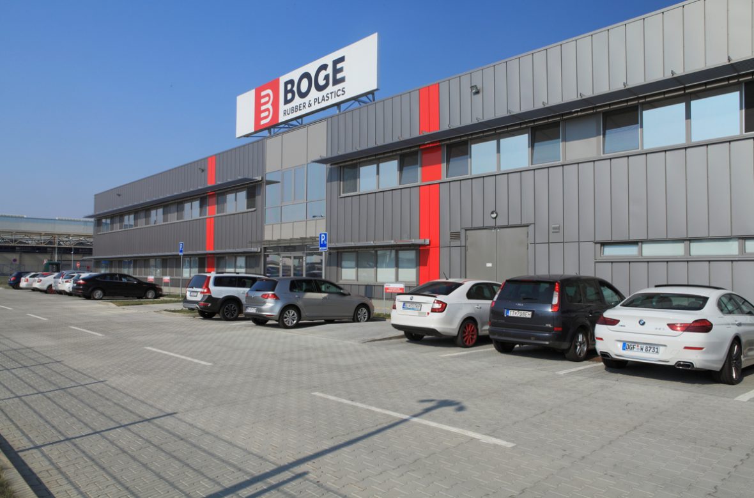
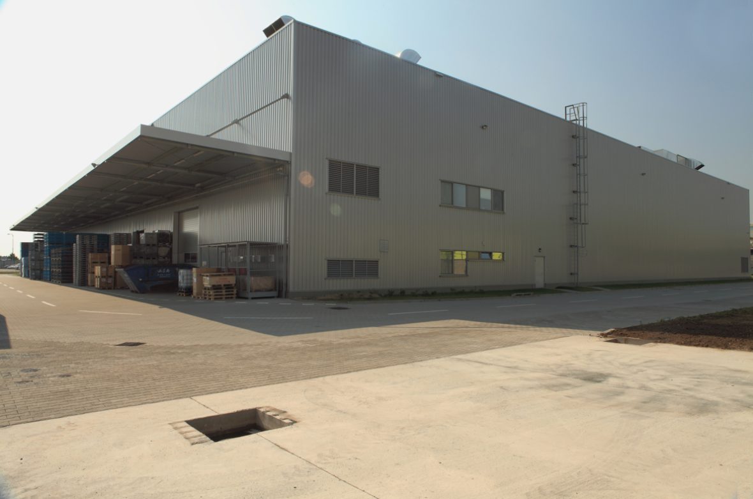
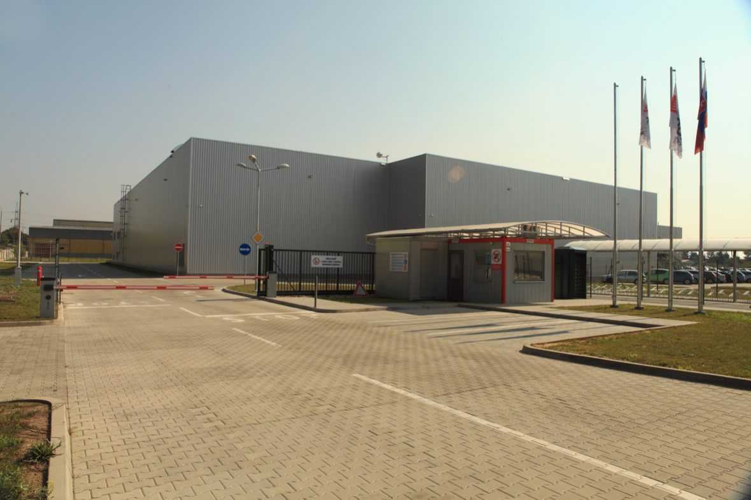
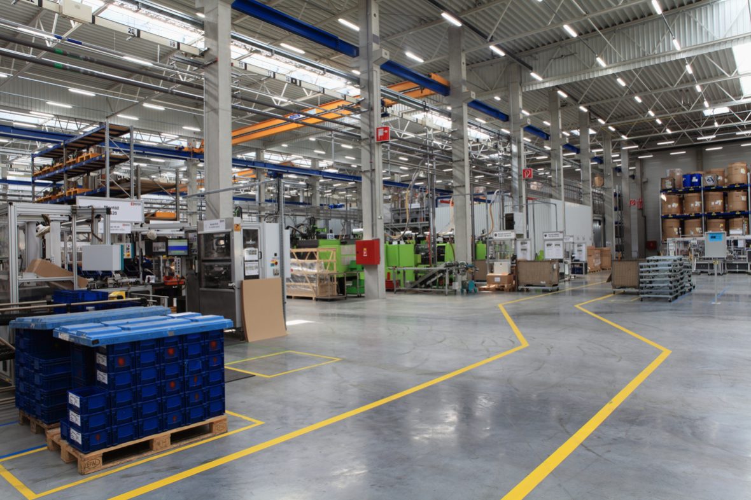
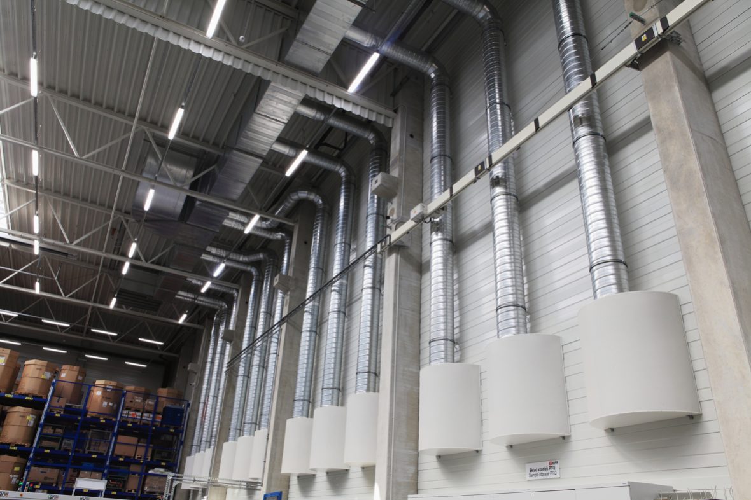
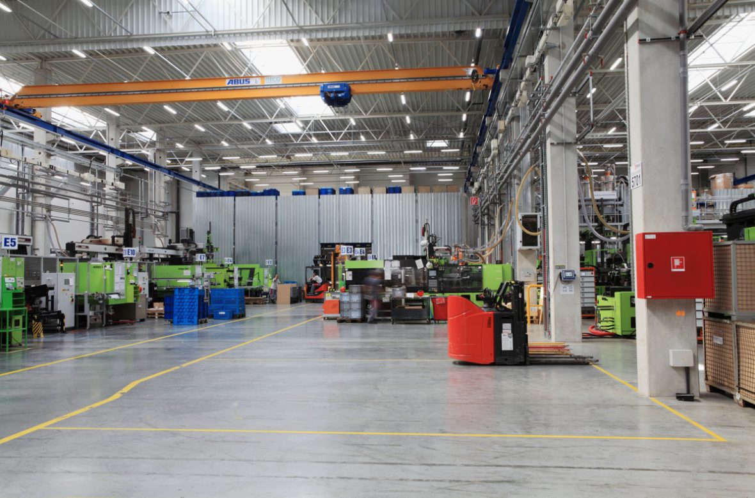
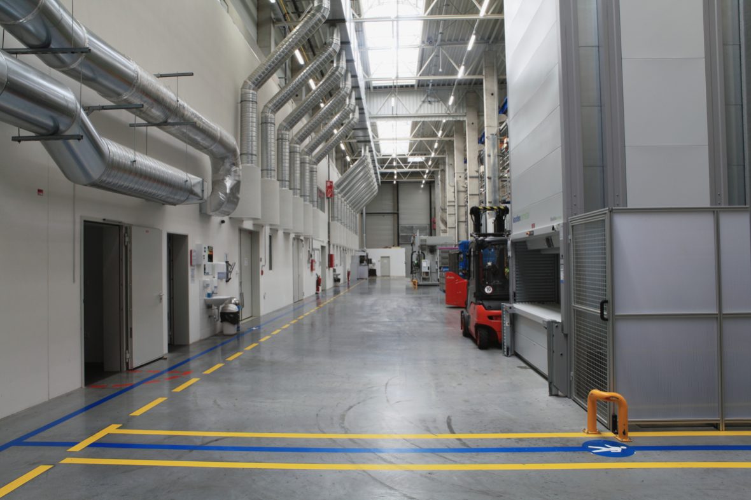
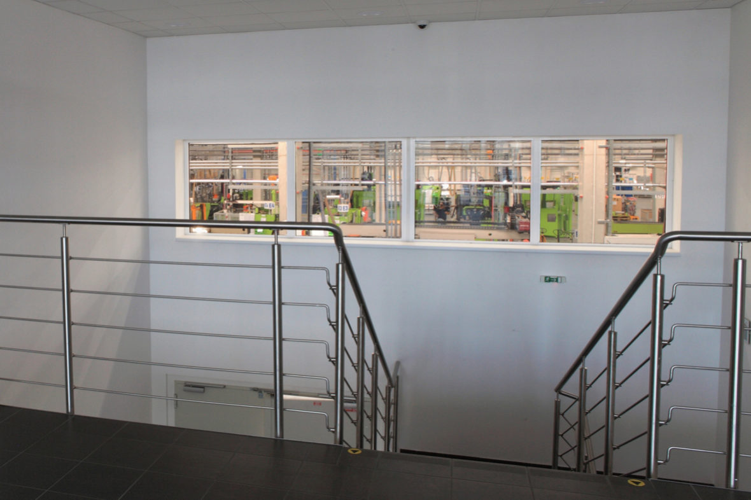
Location: Trnava, Slovakia
Client: The BOGE Rubber & Plastics Group is a top player among the leading worldwide automotive suppliers in the field of rubber-metal and plastics technology. BOGE Rubber & Plastics is a division of the Chinese company TMT.
Role of ILD:
Show on Google Maps: Location
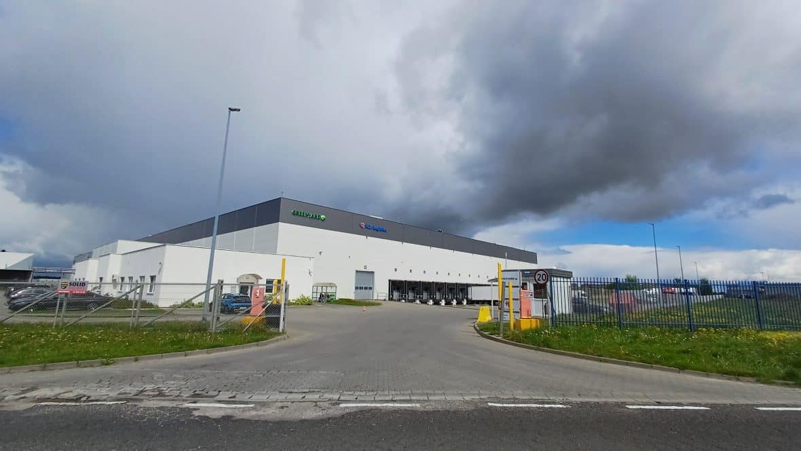
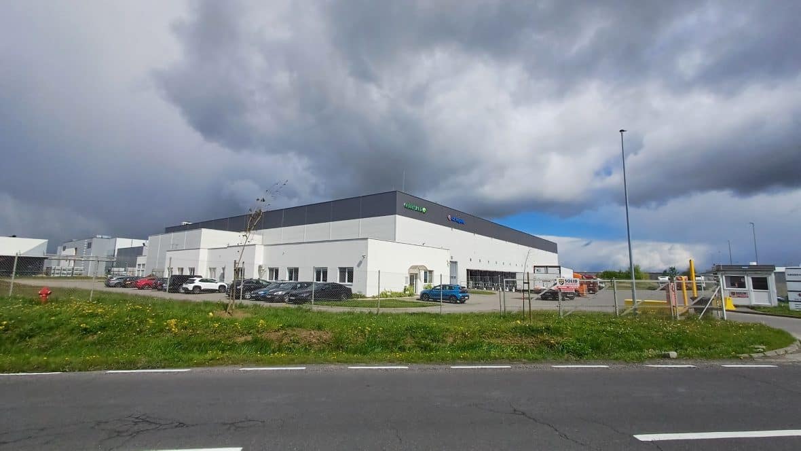
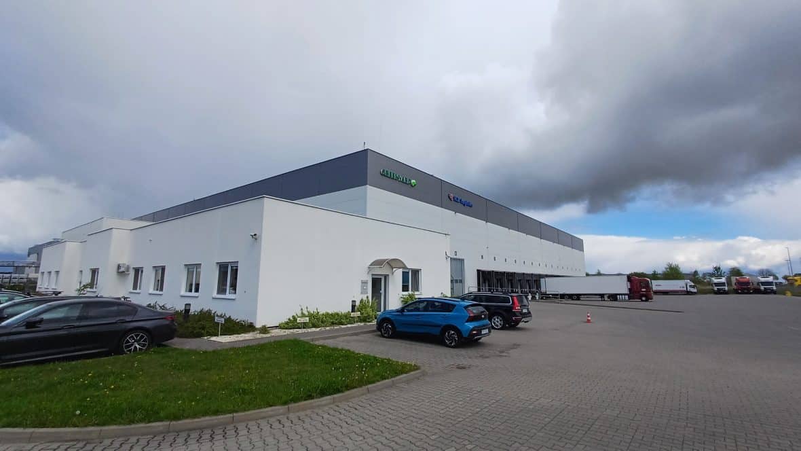
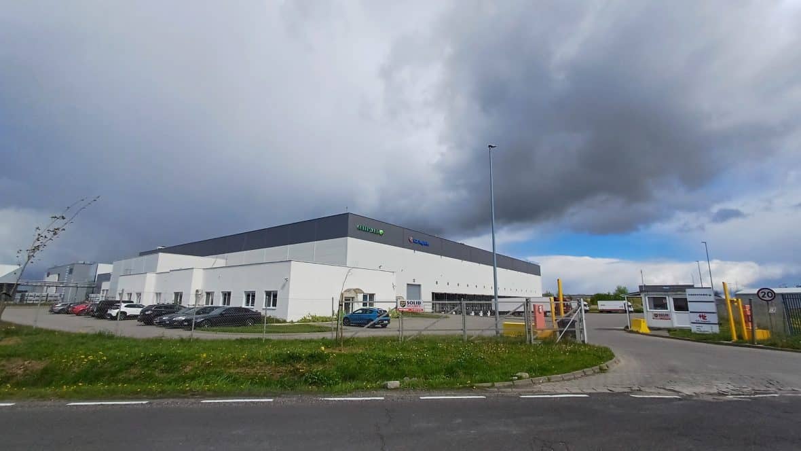
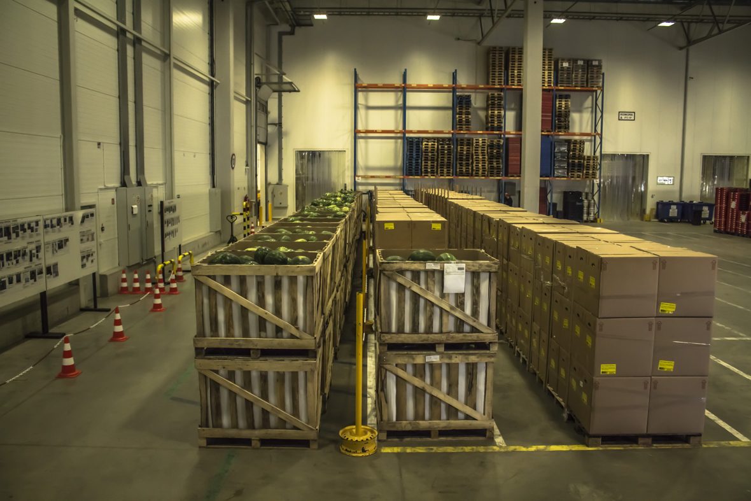
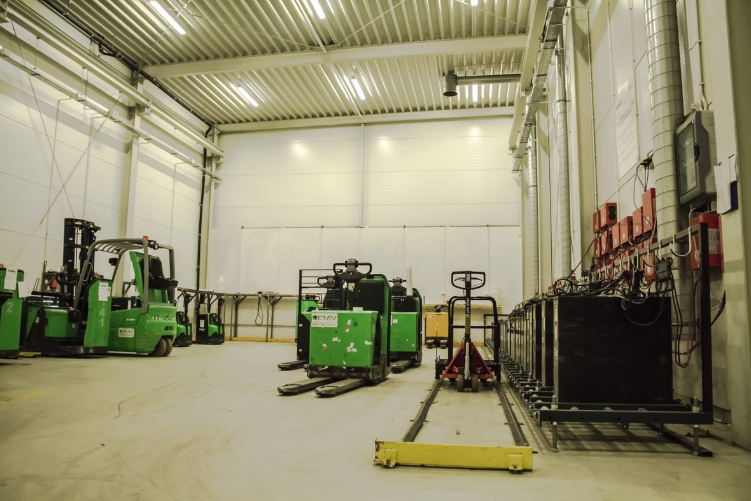
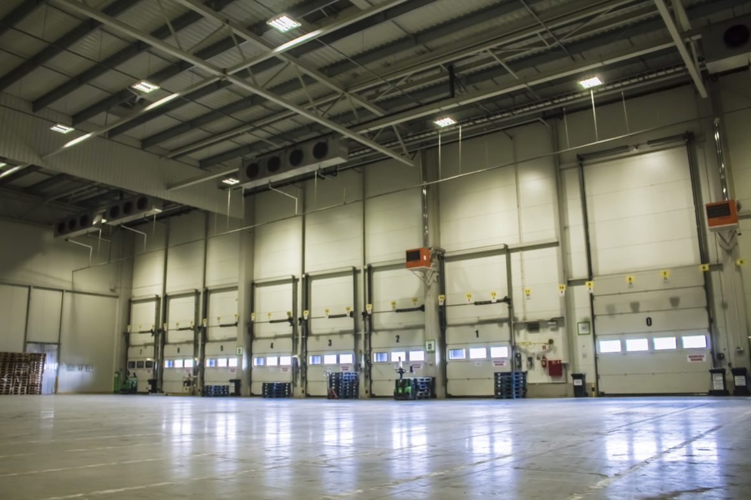
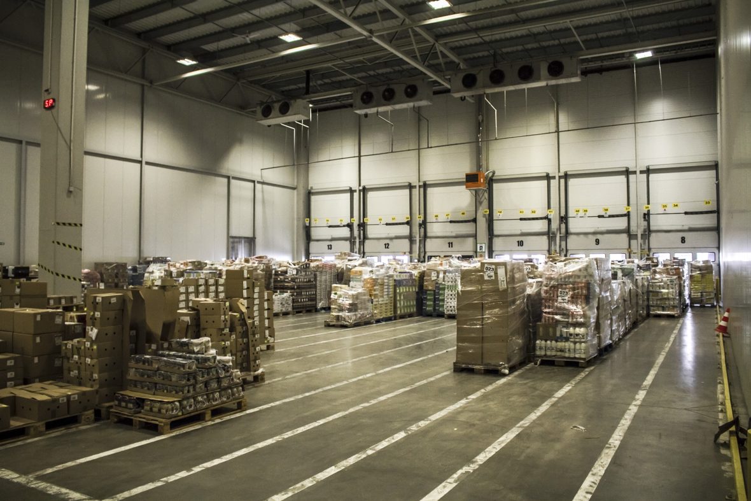
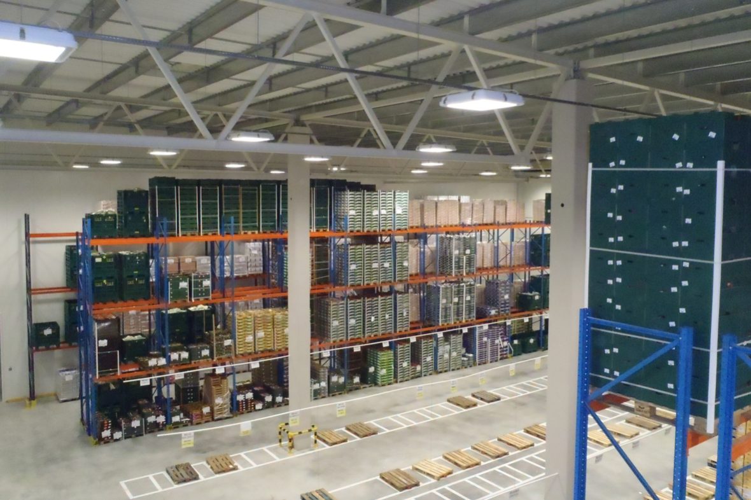
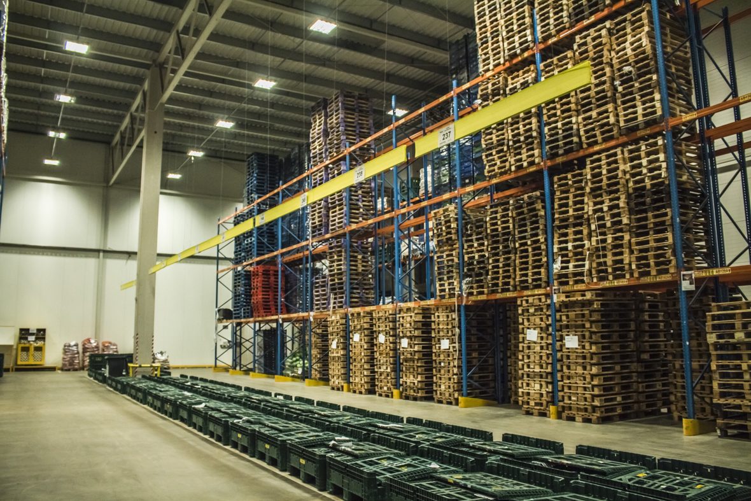
Location: Poznań, Poland
Client: The Greenyard Group is a worldwide supplier of fresh fruit and vegetables.
Role of ILD:
Show on Google Maps: Location
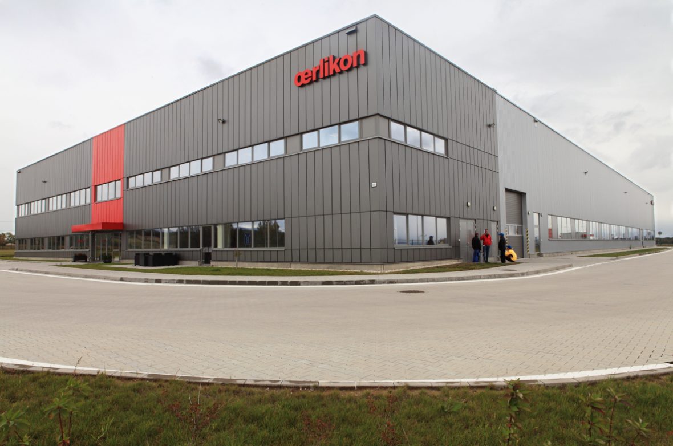
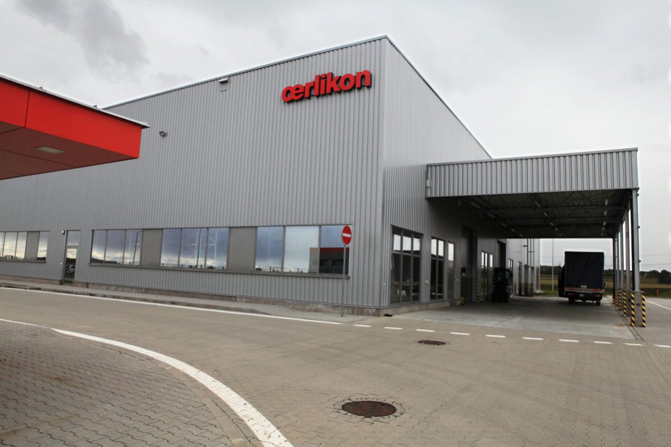
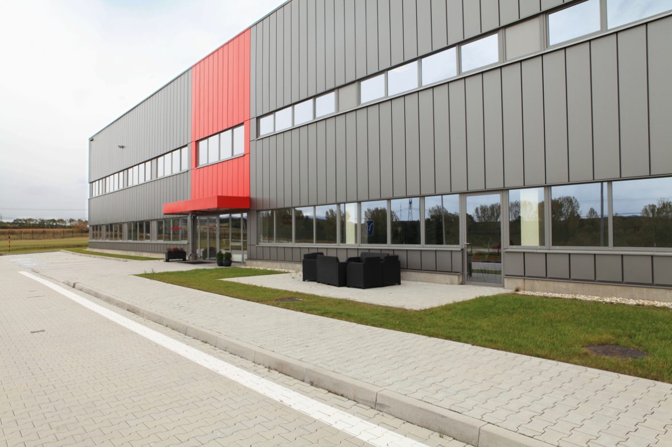
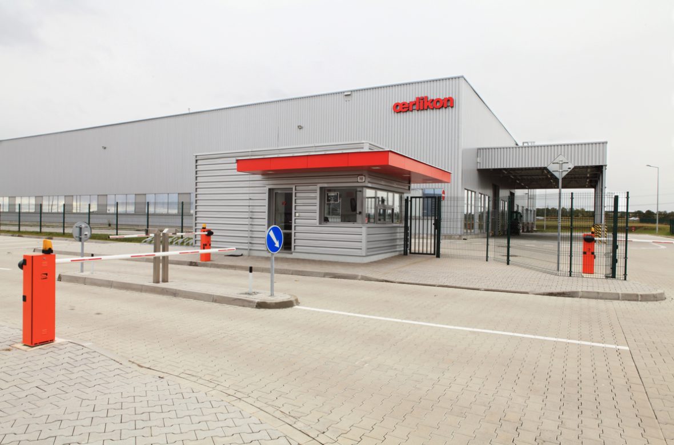
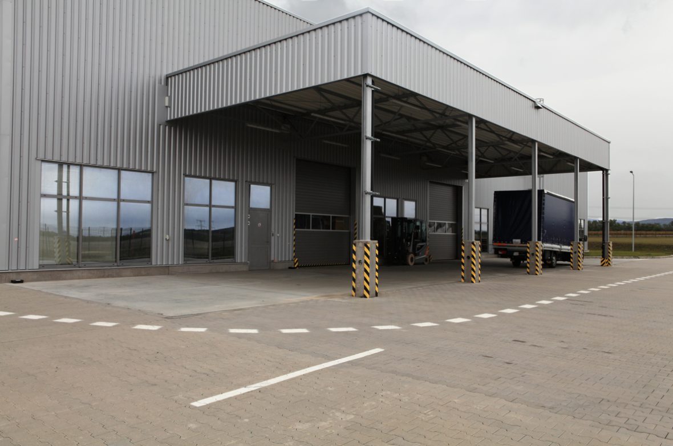
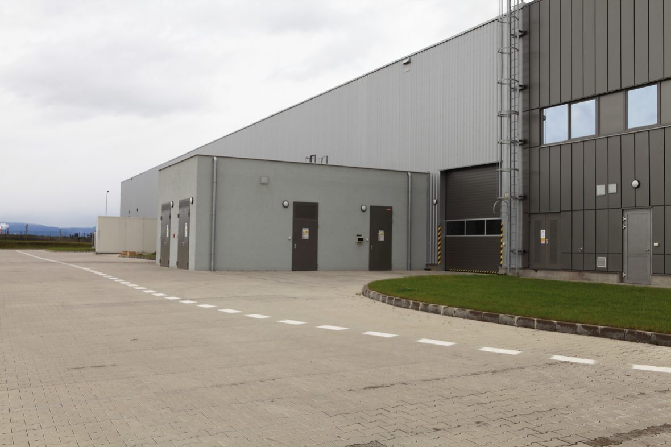
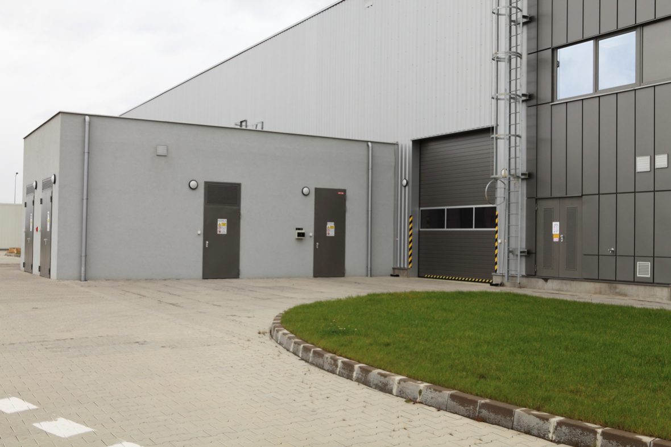
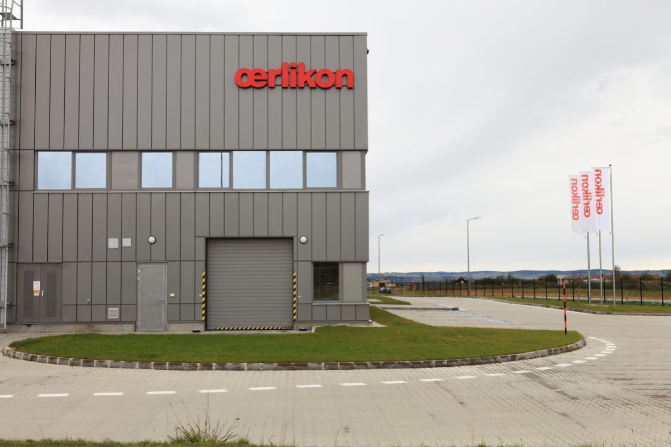
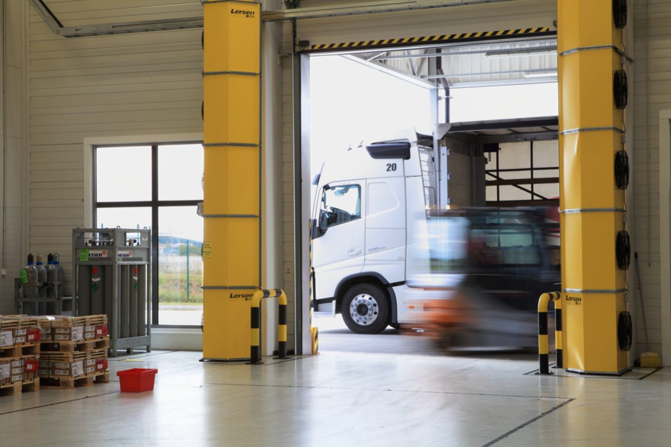
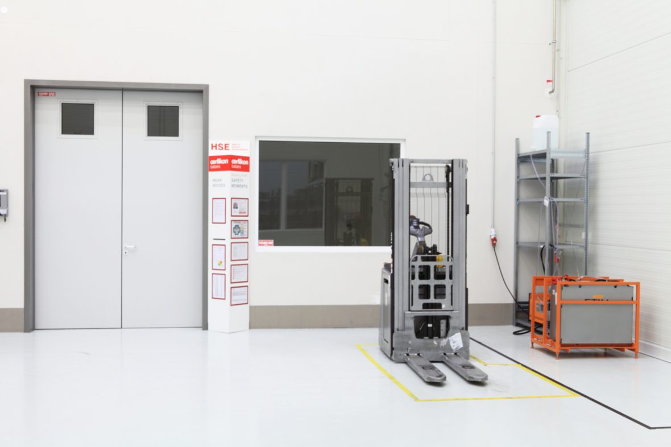
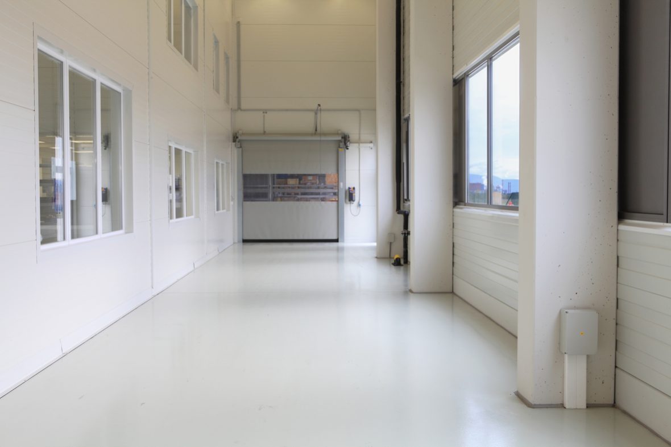
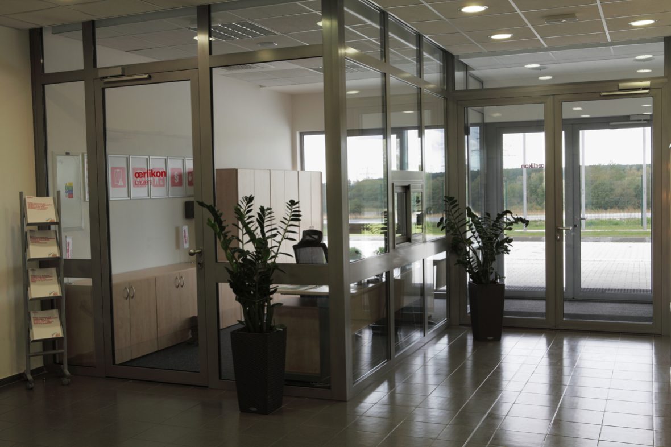
Location: Košice, Slovakia
Client: OERLIKON BALZERS is one of the world’s leading suppliers of surface technologies that significantly improve the performance and durability of precision components as well as tools for the metal and plastics processing industries. The company is part of the Surface Solutions Segment of the Switzerland-based Oerlikon Group.
Role of ILD:
Show on Google Maps: Location
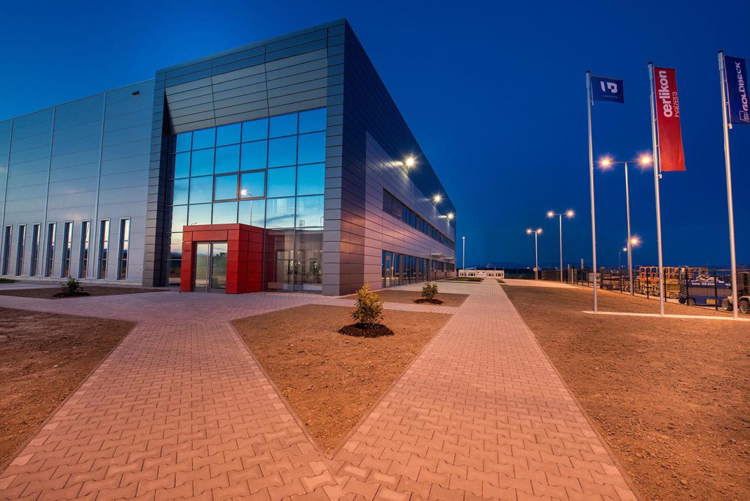
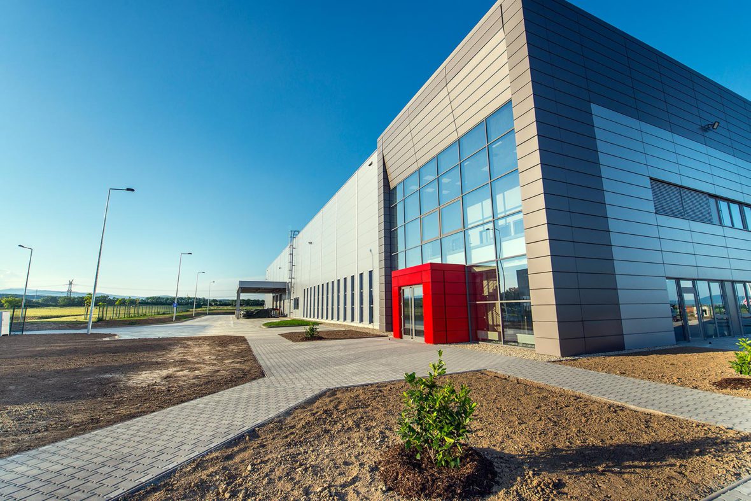
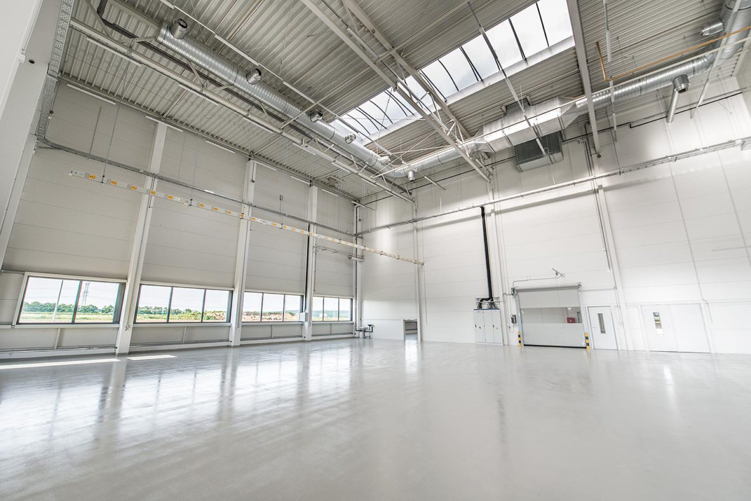
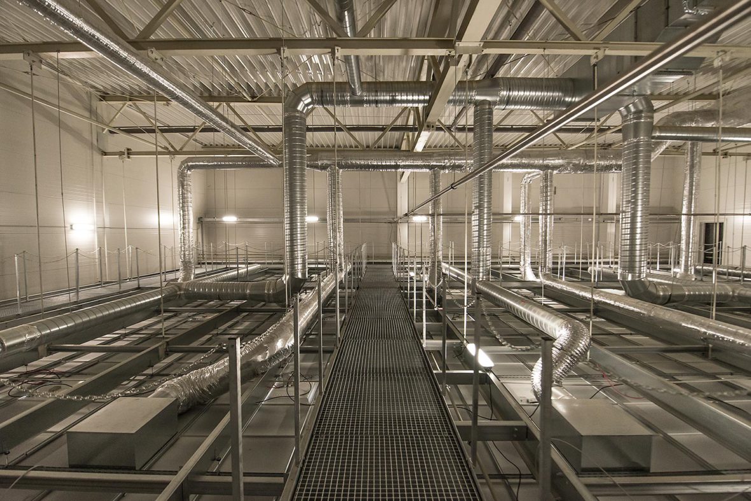
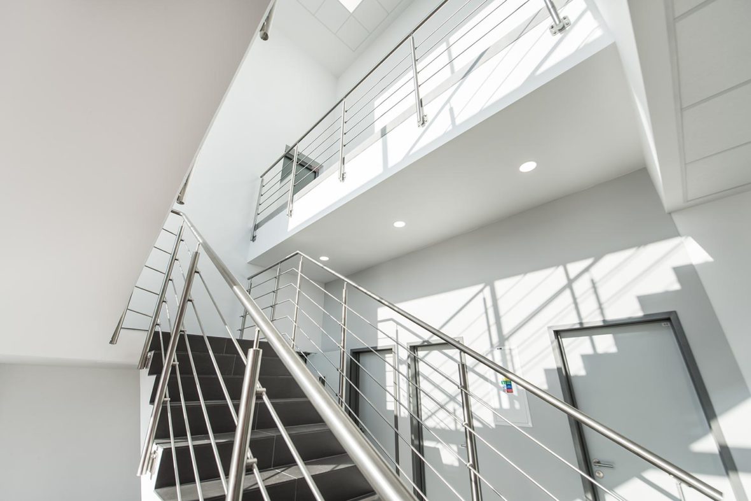
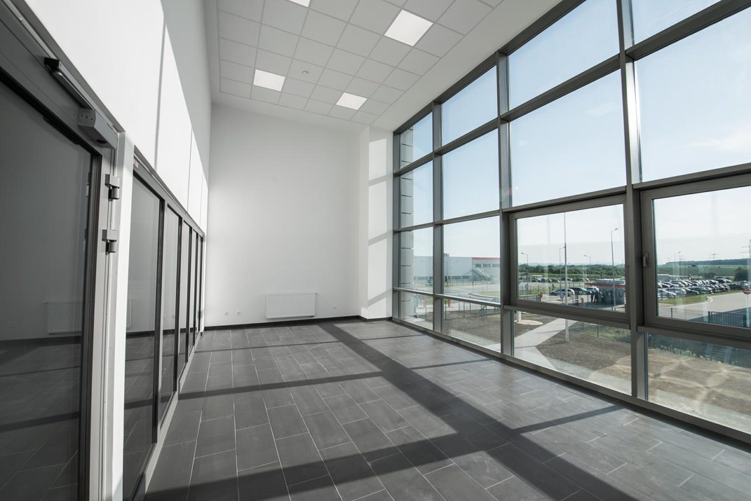
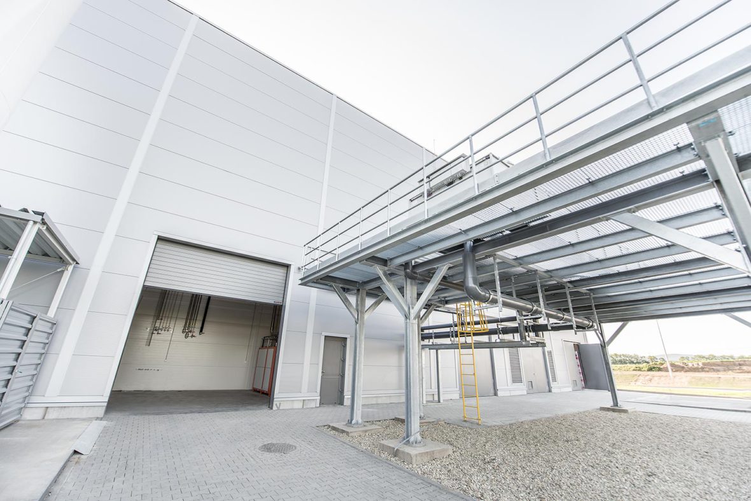
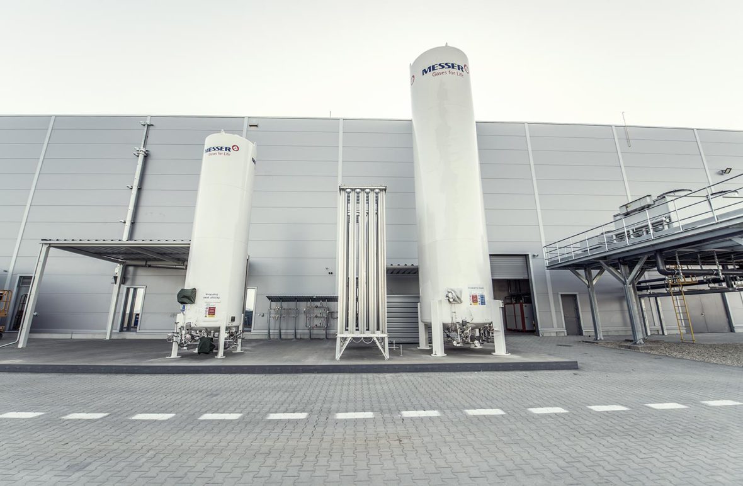
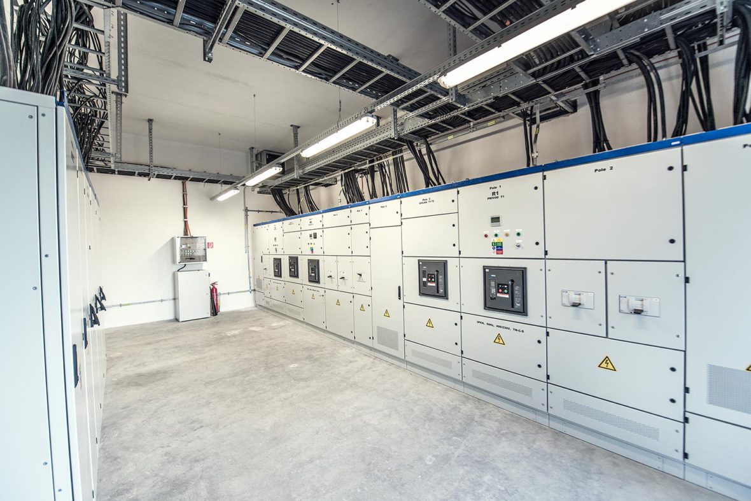
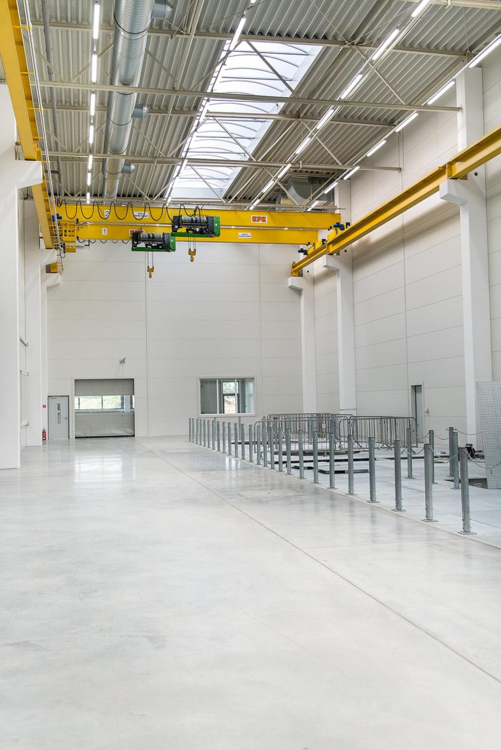
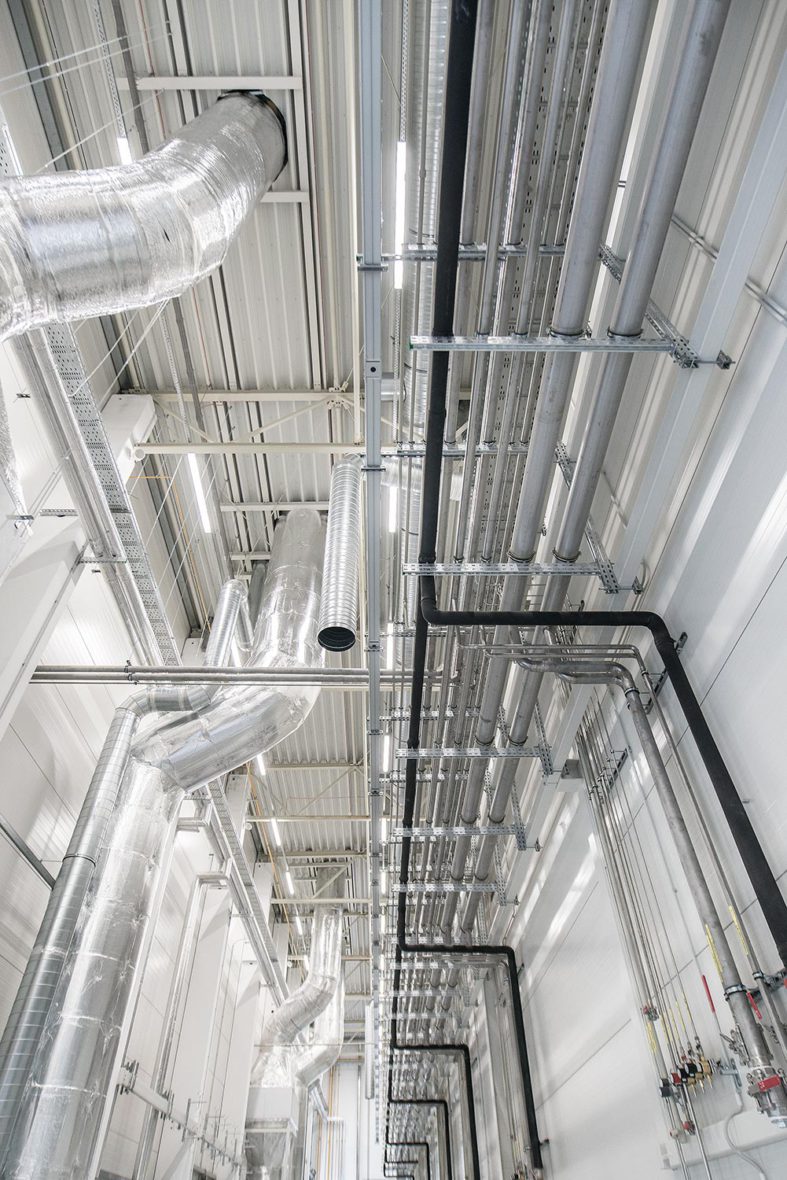
Location: Košice, Slovakia
Client: OERLIKON BALZERS is one of the world’s leading suppliers of surface technologies that significantly improve the performance and durability of precision components as well as tools for the metal and plastics processing industries. The company is part of the Surface Solutions Segment of the Switzerland-based Oerlikon Group.
Role of ILD:
— acquisition of the land (including expansion land)
— development and long-term leasing of a production facility
— integration of process utilities
— construction of box-in-box cleanrooms
Show on Google Maps: Location
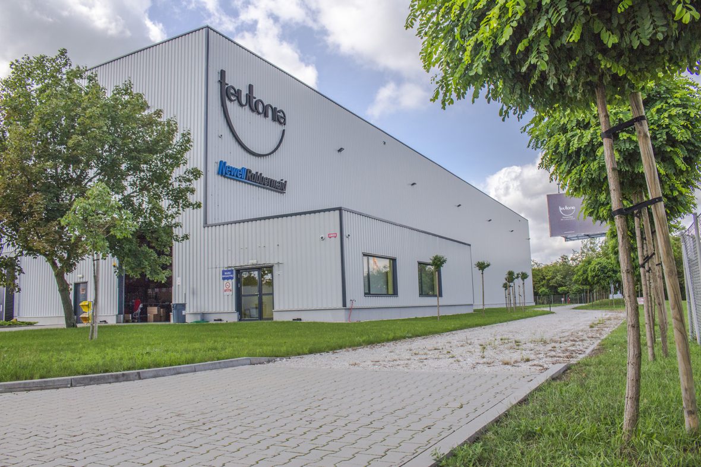
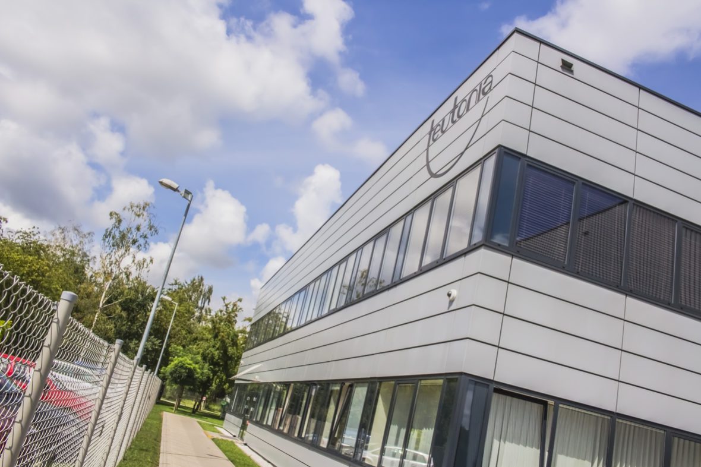
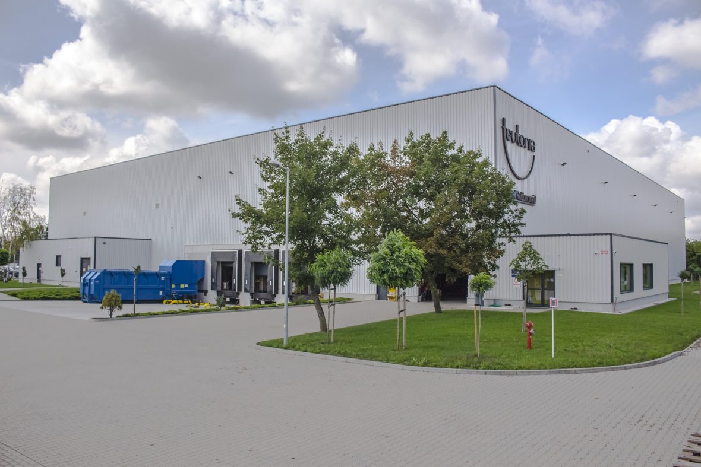
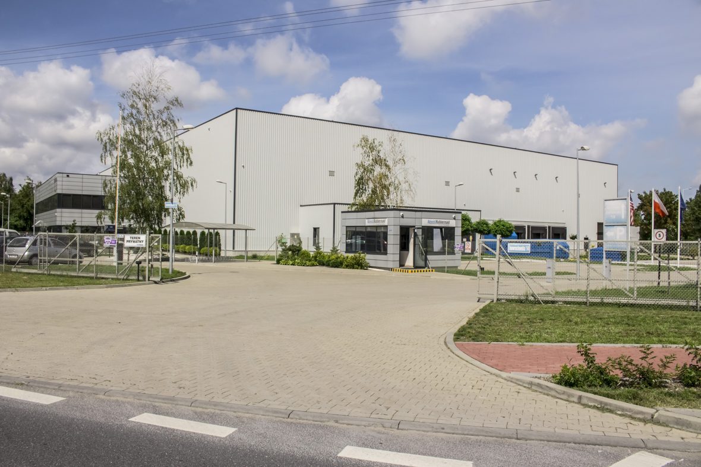
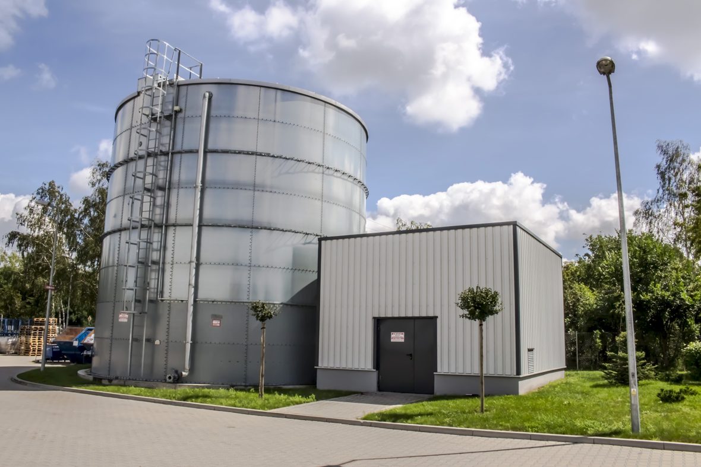
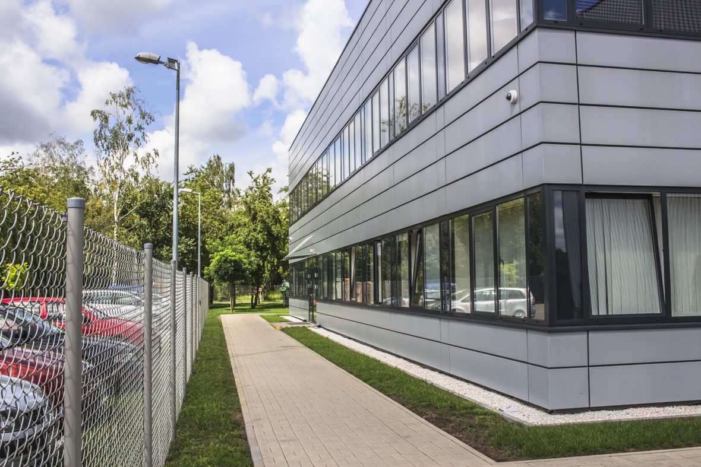
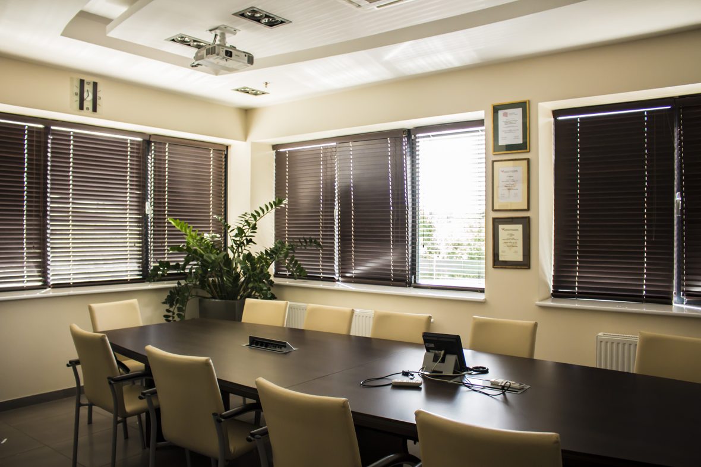
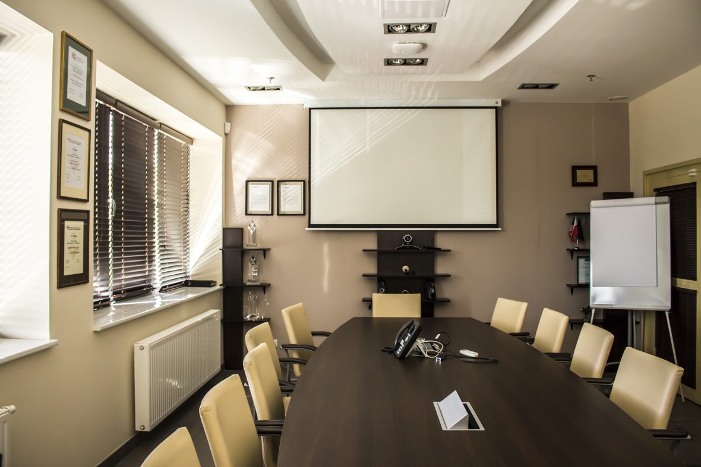
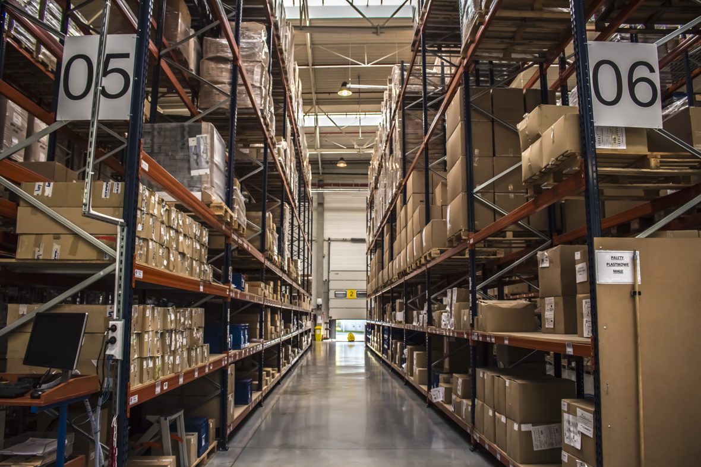
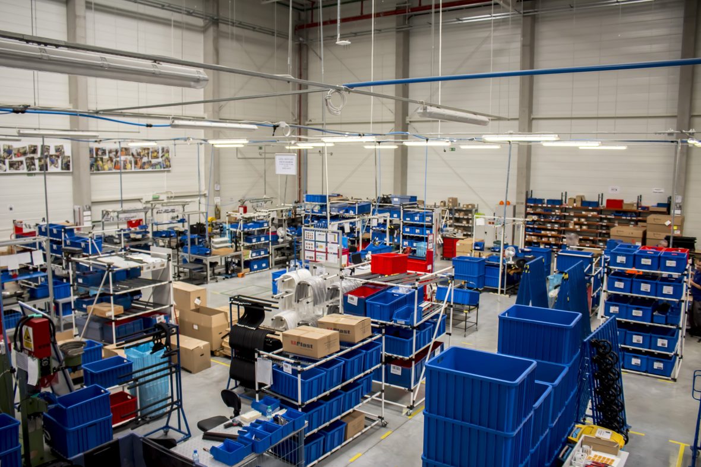
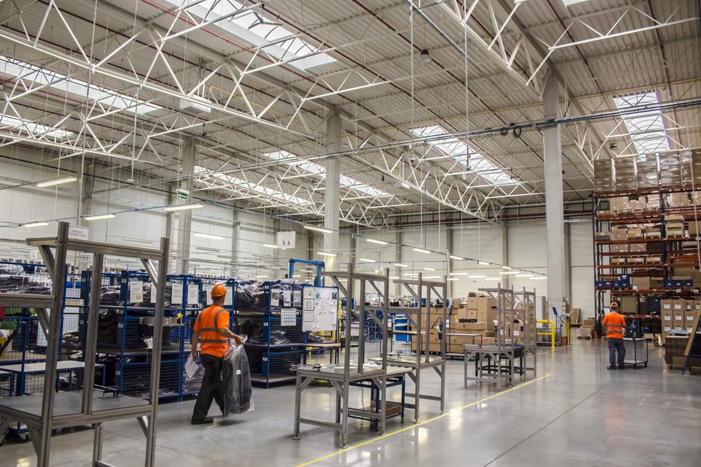
Location: Włocławek, Poland
Client: NEWELL BRANDS is a global marketer of consumer and commercial products with a portfolio of leading brands, including TEUTONIA, a manufacturer of first class strollers.
Role of ILD:
Show on Google Maps: Location
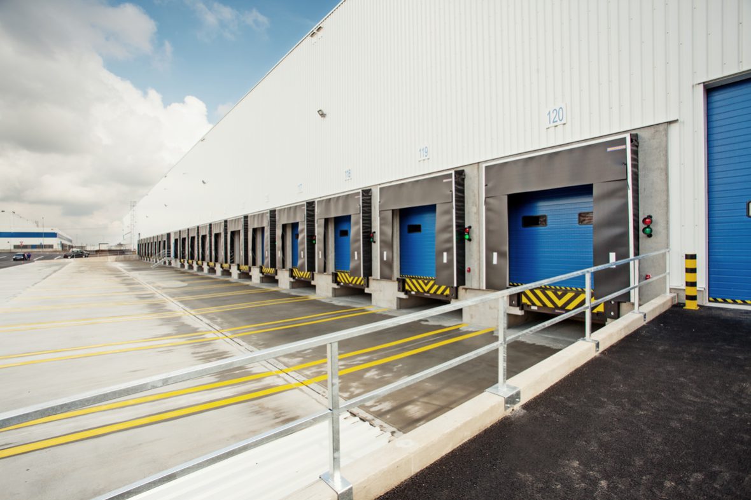
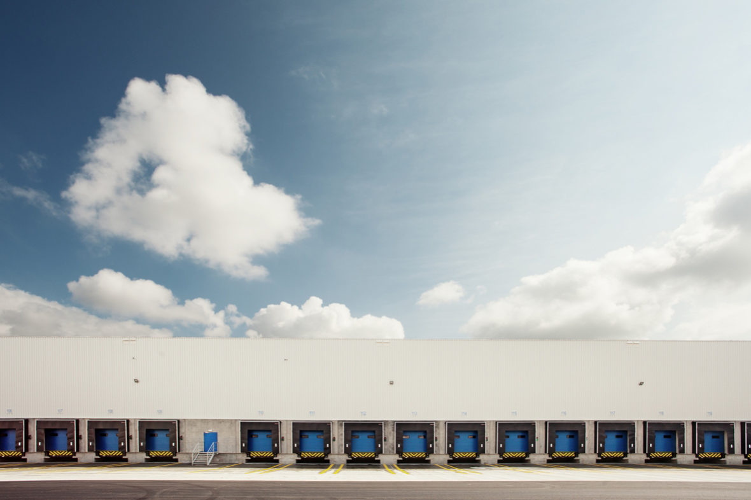
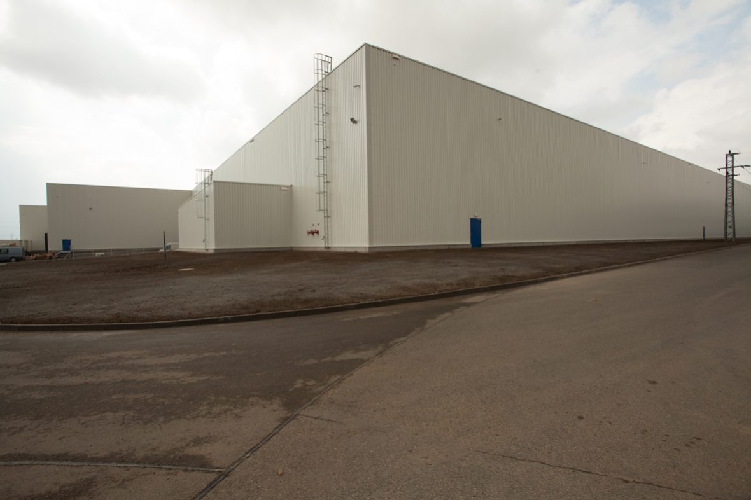
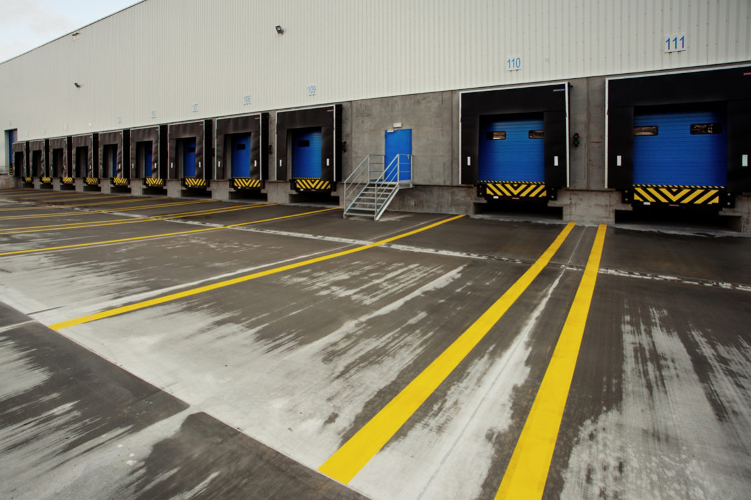
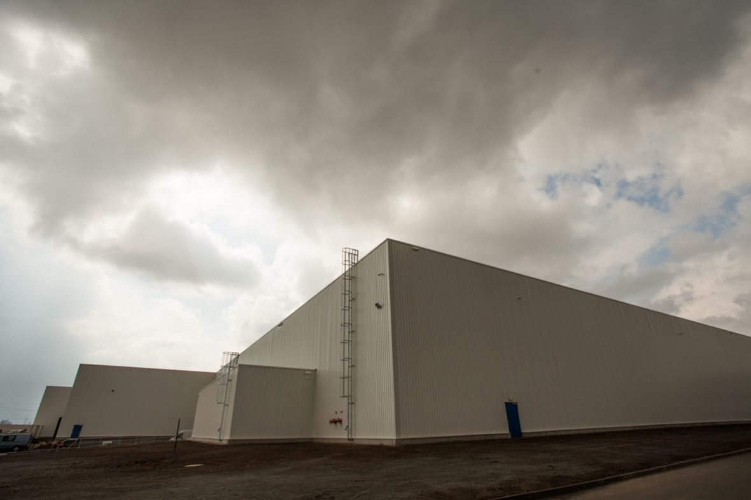
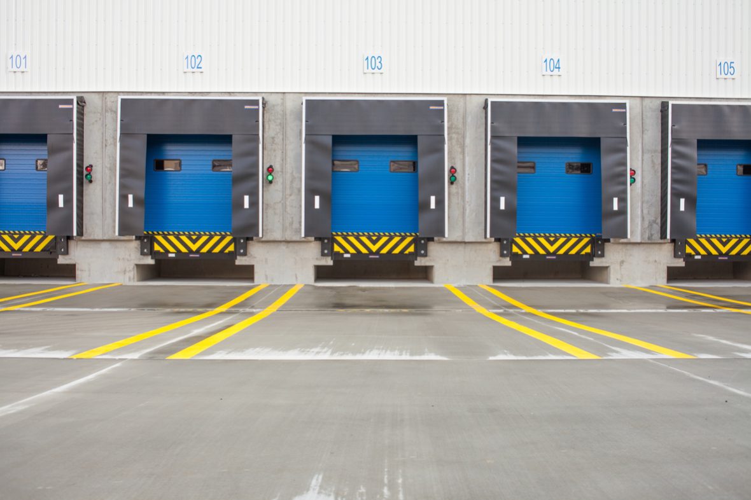
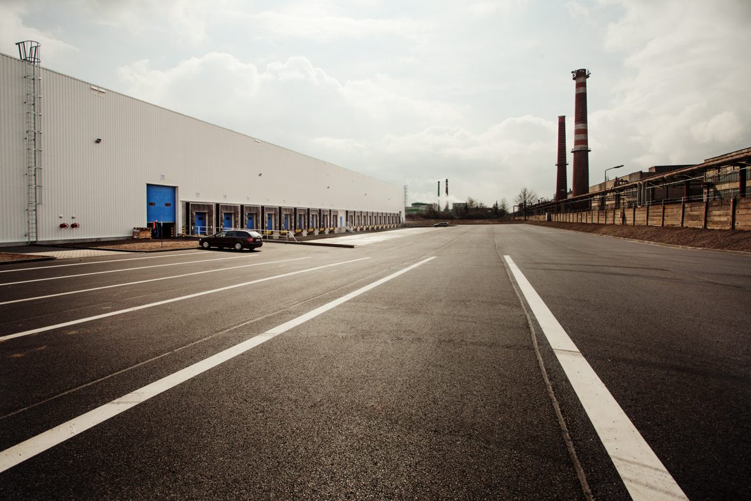
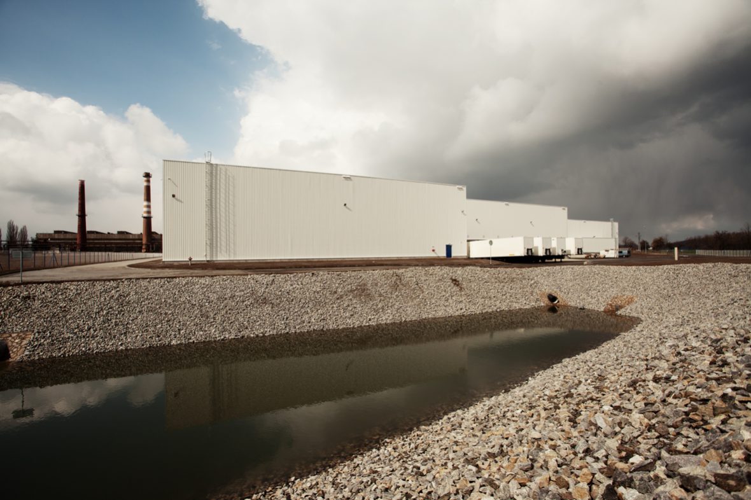
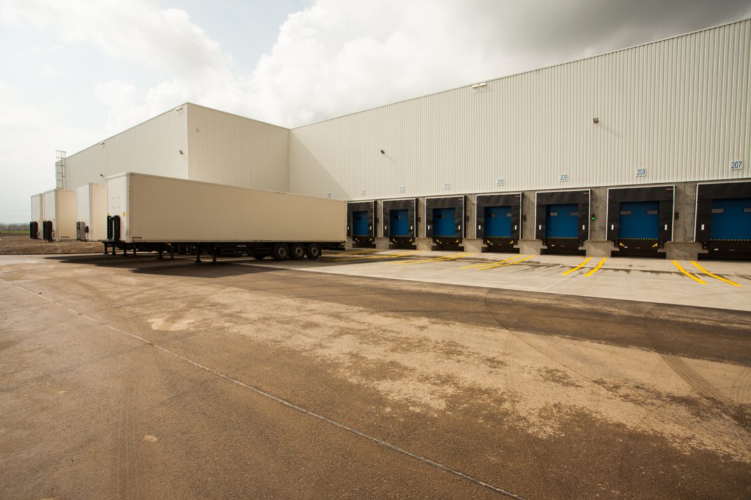
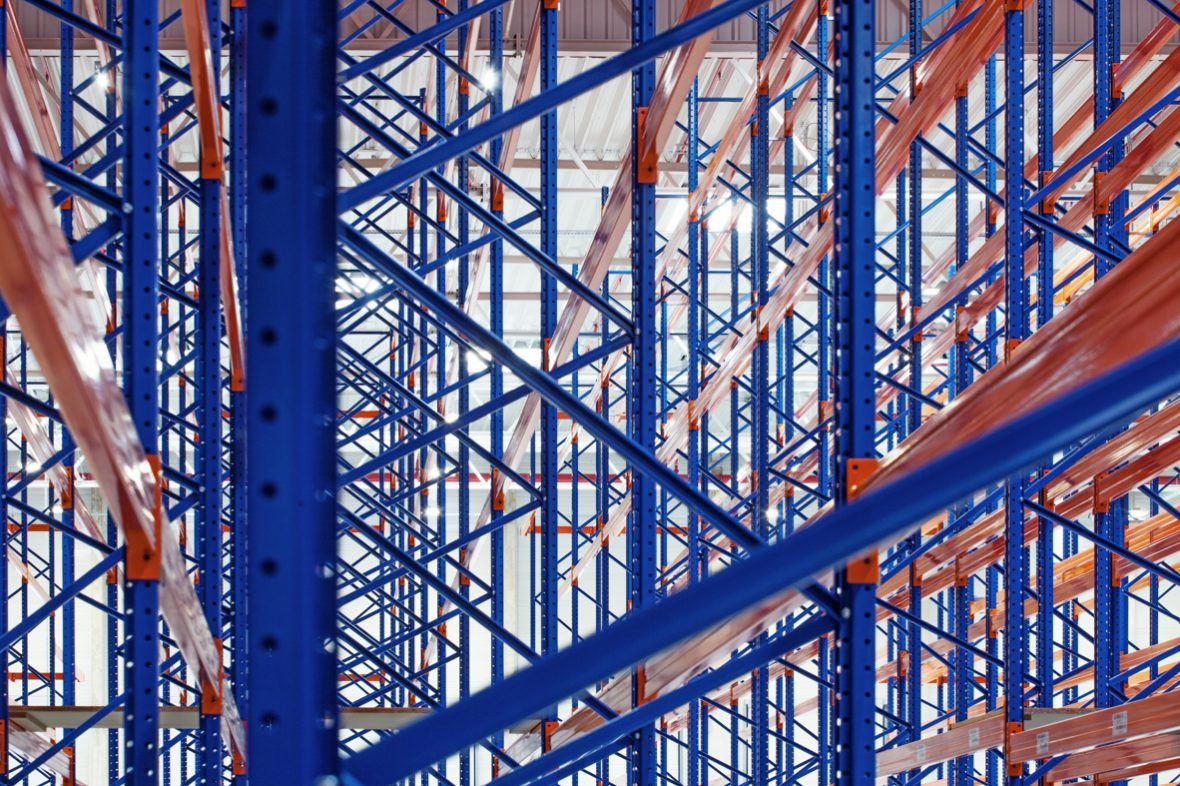
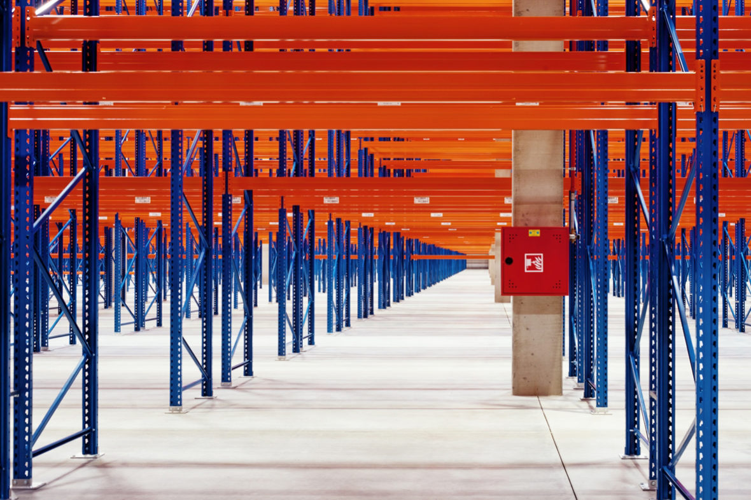
Location: Kutná Hora, Czech Republic
Client: FOXCONN Technology Group is a Taiwanese multinational electronics contract manufacturing company. Notable products that the company manufactures include iPad, iPhone, iPod, Kindle, PlayStation 4, Xbox One, Nokia and Wii U.
Role of ILD:
Show on Google Maps: Location
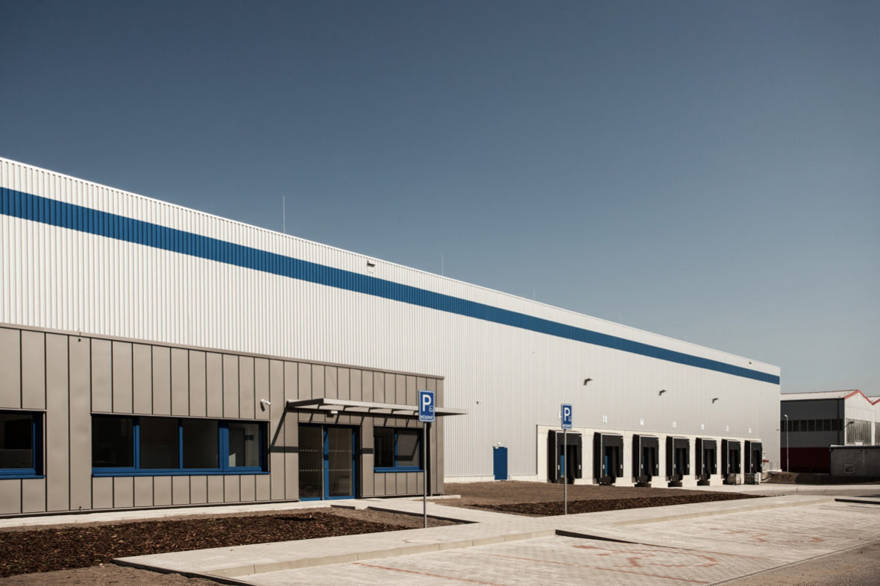
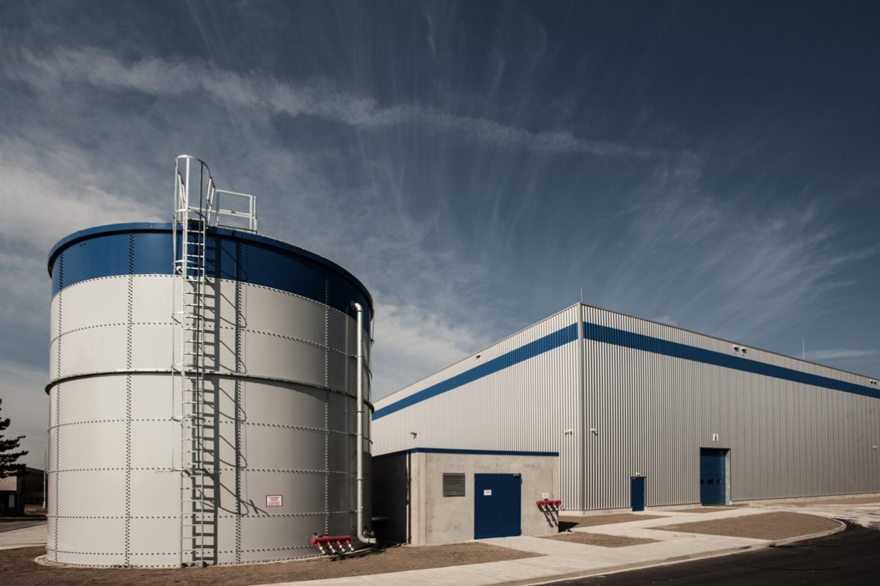
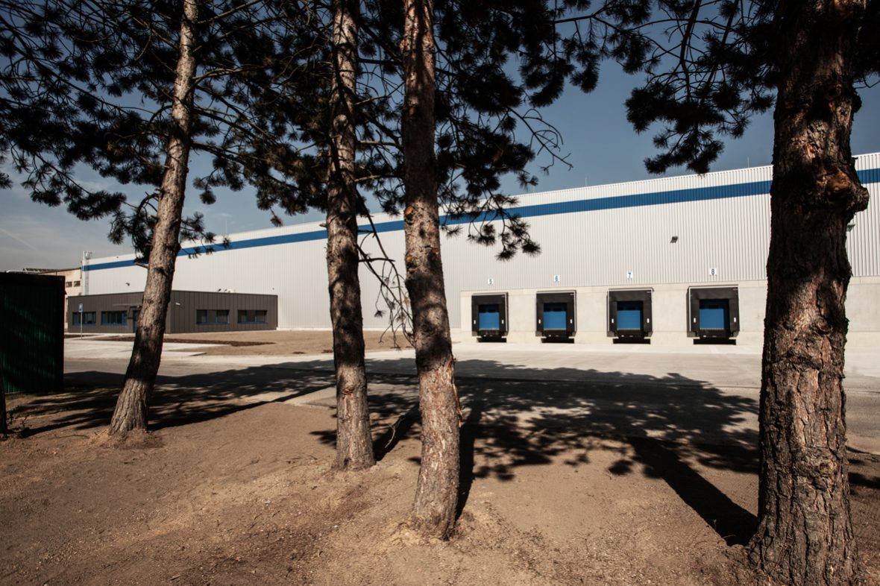
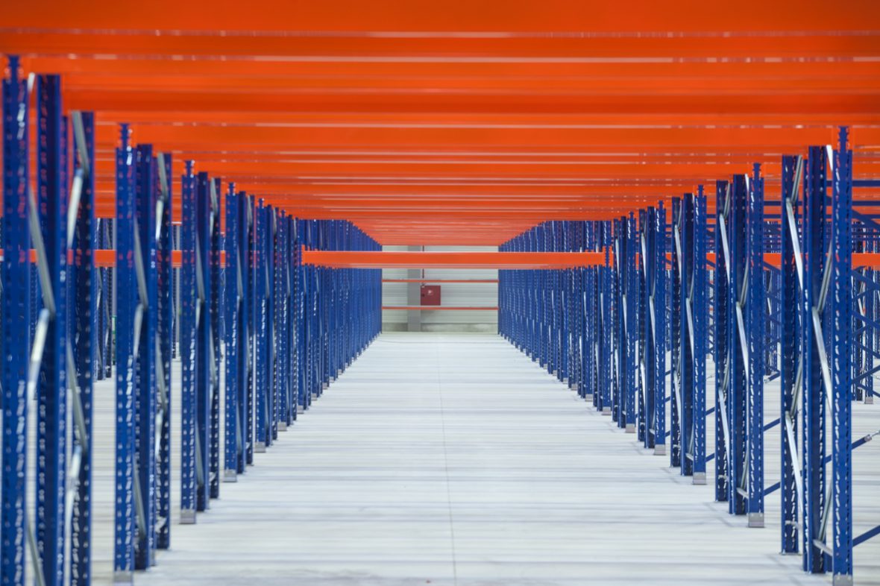
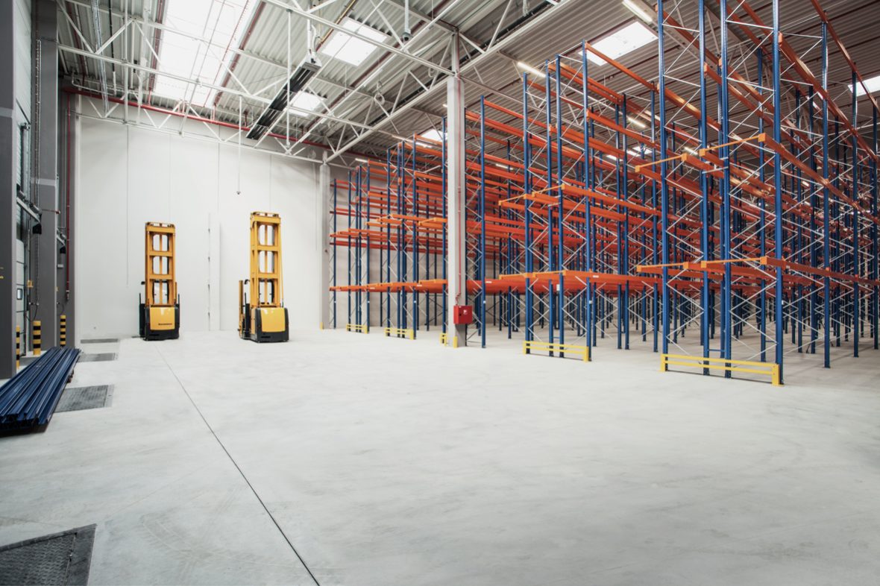
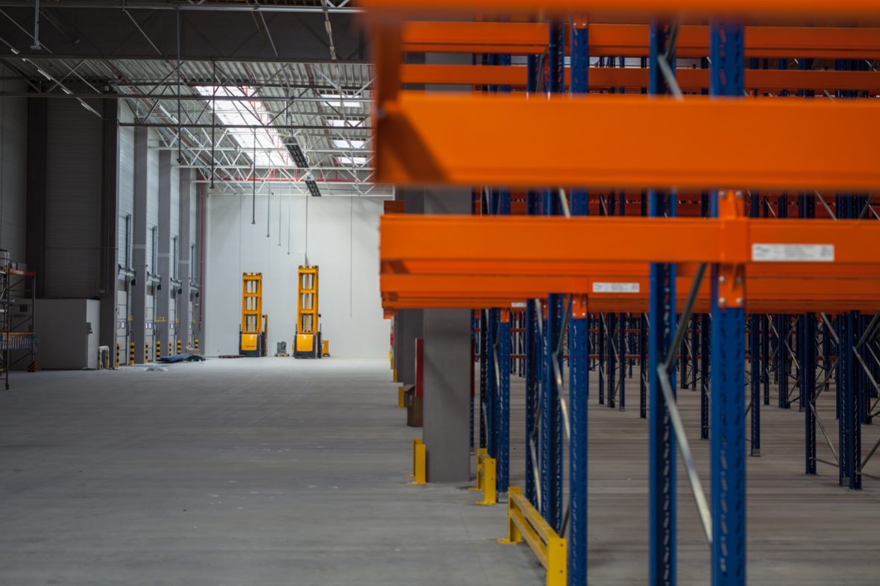
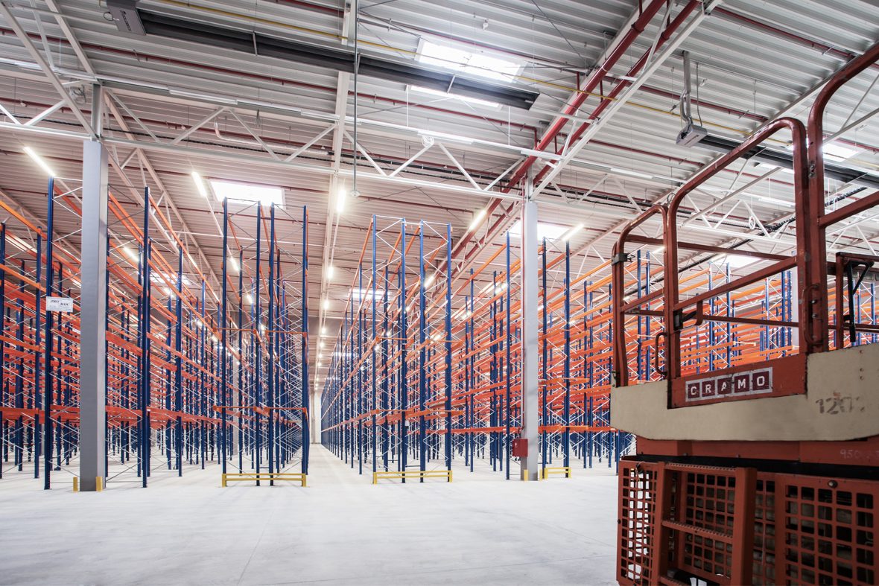
Location: Pardubice, Czech Republic
Client: MPU is a Czech financial institution. MPU leases the build to suit facility to Global Logistics Solutions (GLS), a subsidiary of Foxconn, a Taiwanese multinational electronics contract manufacturing company.
Role of ILD:
Show on Google Maps: Location

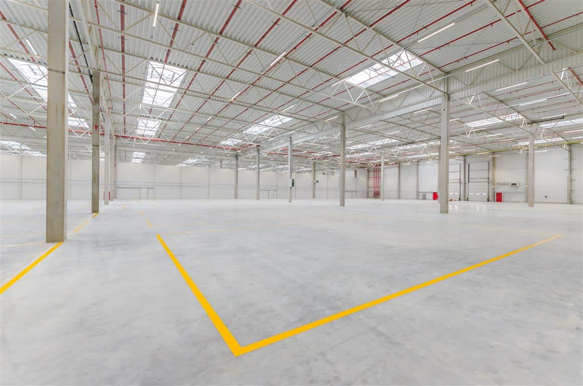
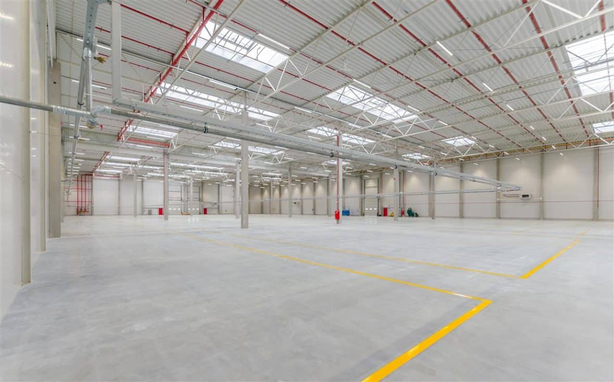
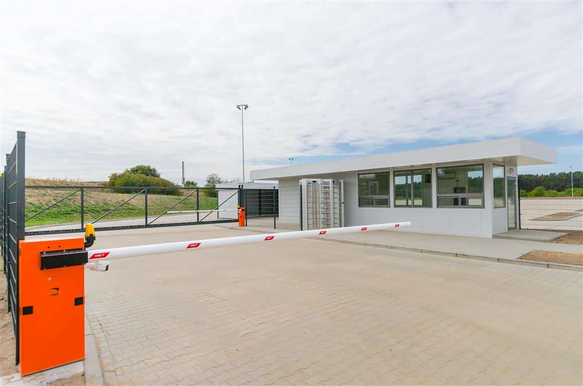
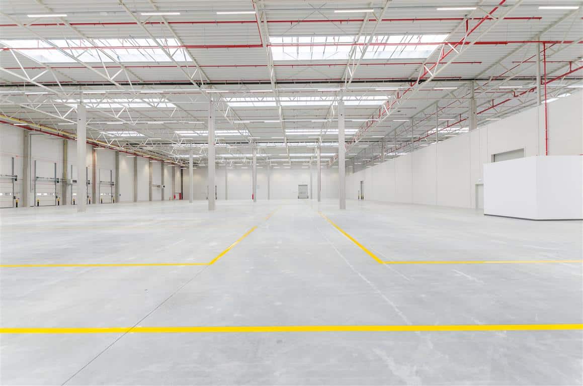
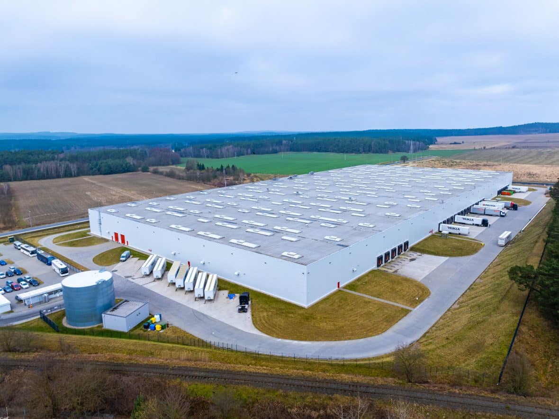
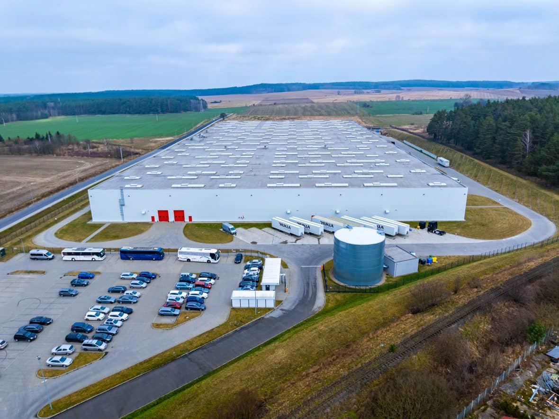
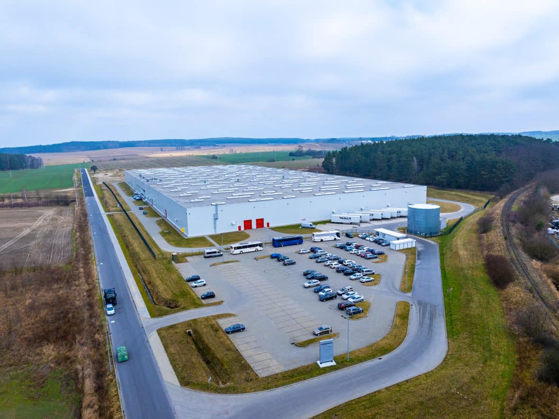
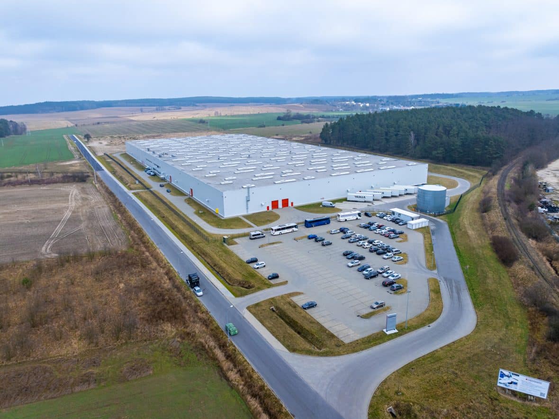
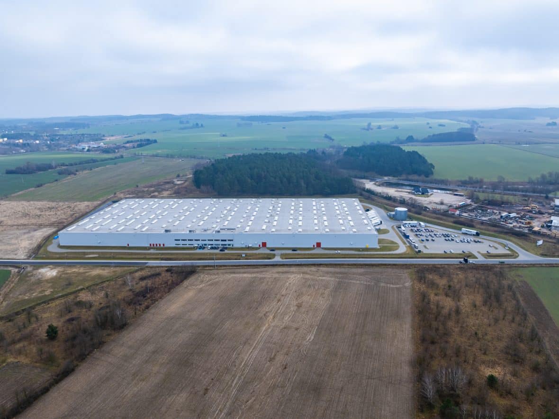
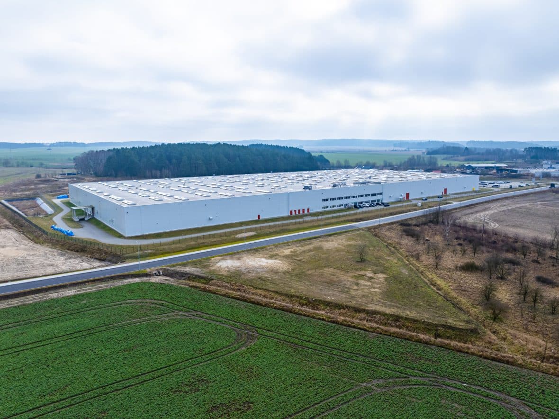
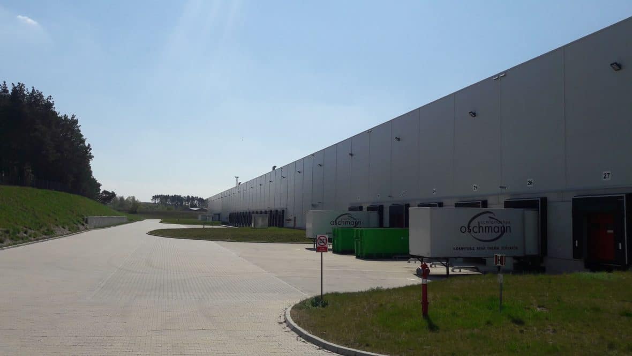
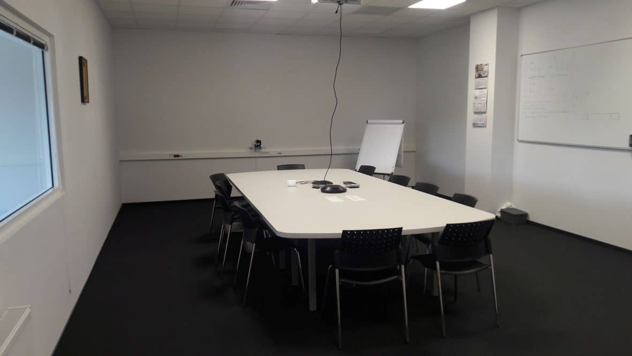
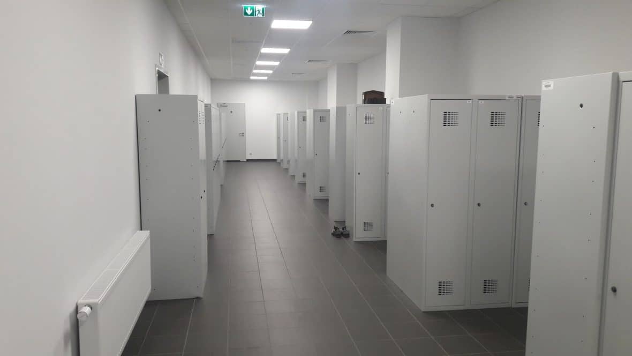
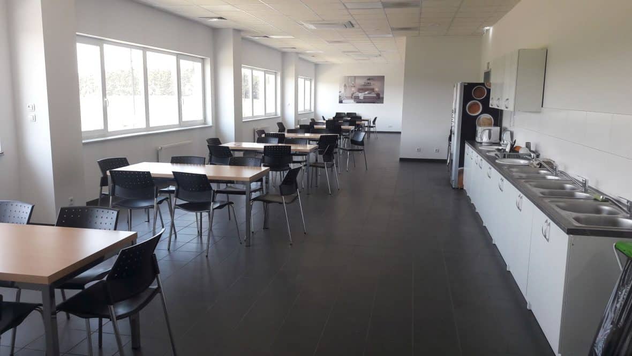
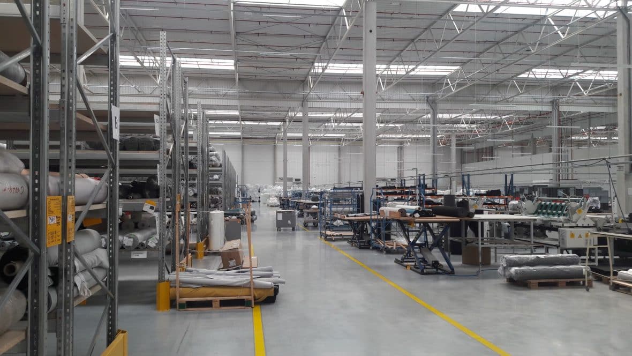
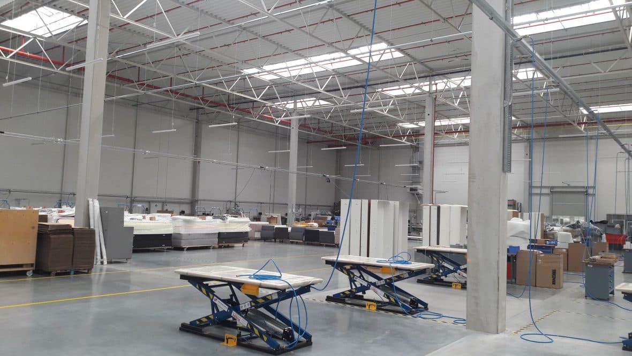







To let – For Sale
Location: view on map
Total site area: approx. 82.146 m²
Built surfaces:
Specifications:
Build in: 2018
Possible:
Available from: January 2025
Download brochure: Download
Contact details: For any information, please contact Piotr Wawrzyniak, Country Manager Poland – tel. +48 605 992 786 – [email protected]
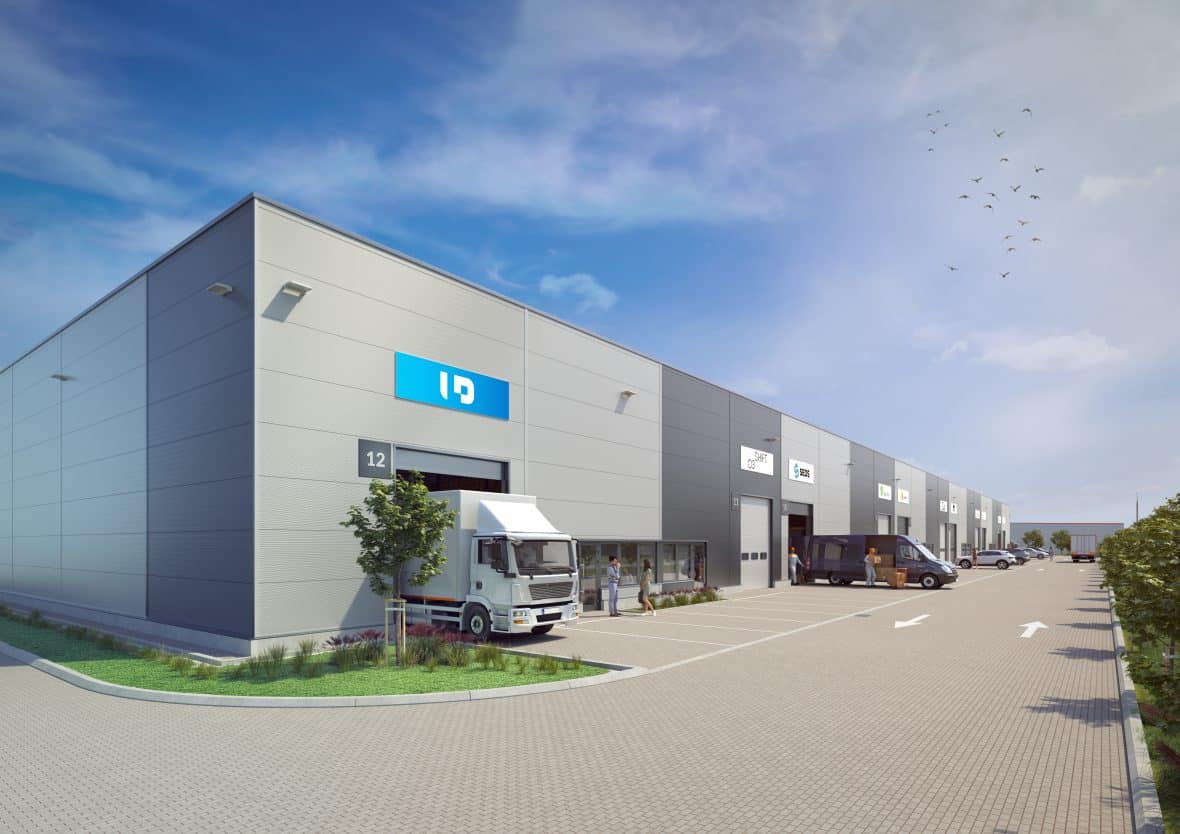
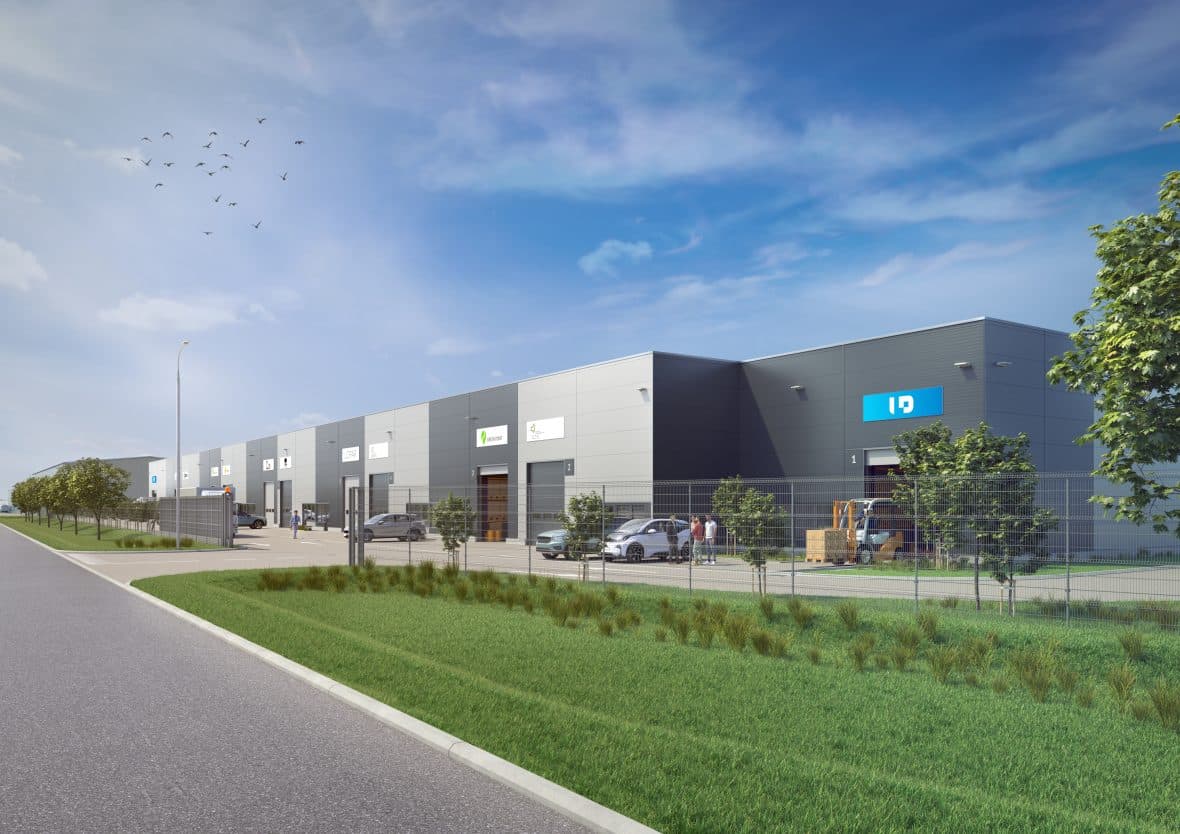
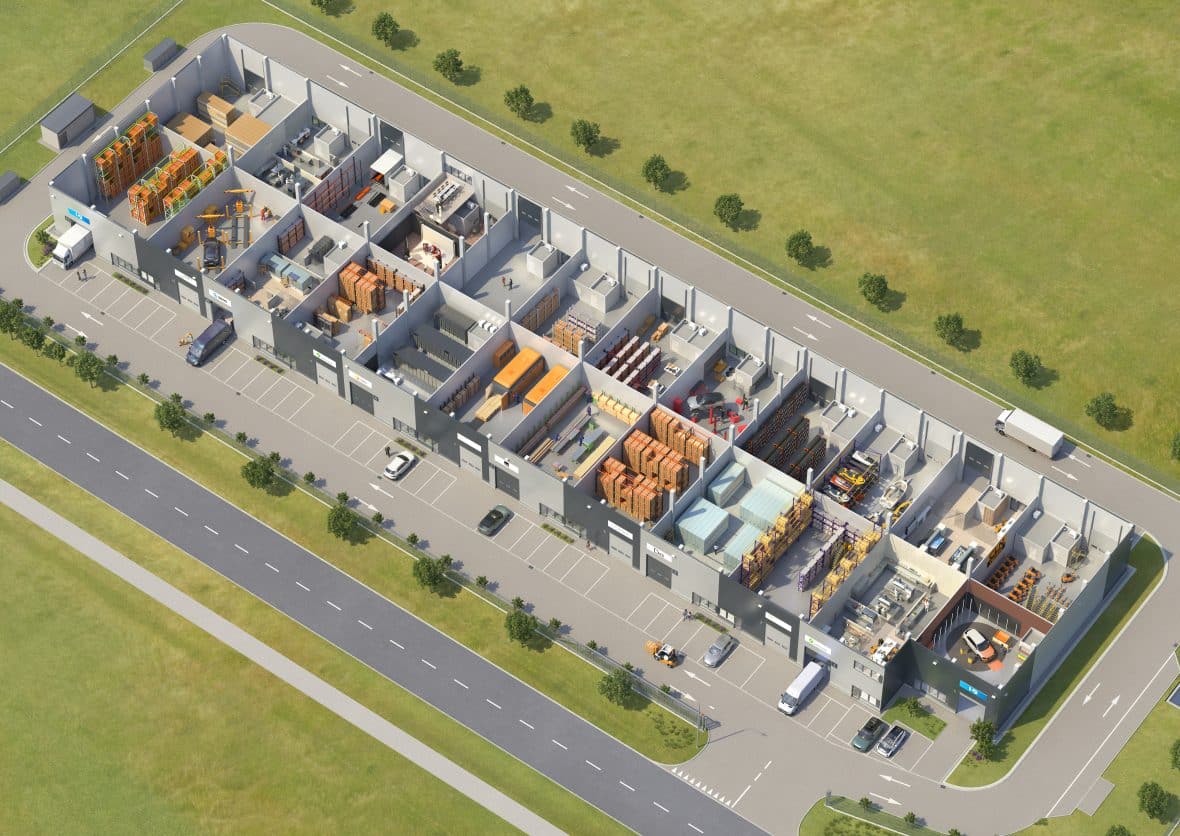
Business units for sale, ideal for warehousing and workshop activities, e-commerce, a lab, services, …
Location: view on map
Unit area: approx. 171 to 267 m²
Specifications:
Possible:
Available from: March 2025
Download brochure: Download
More info about Business Units: www.urbanboxparks.pl
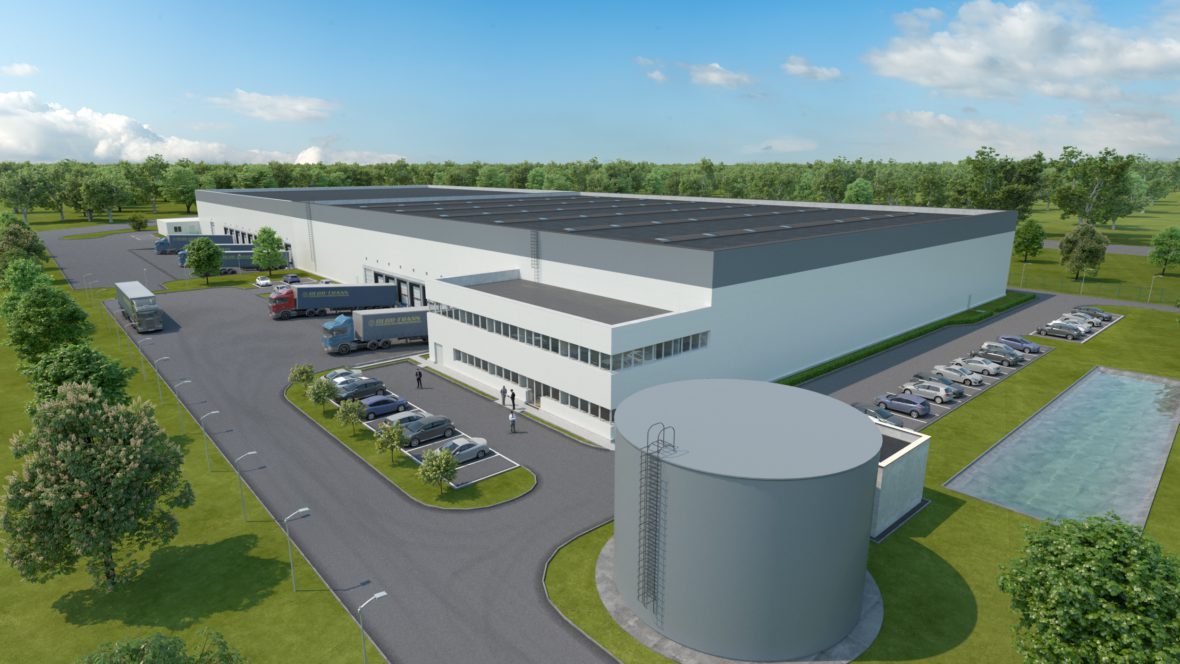
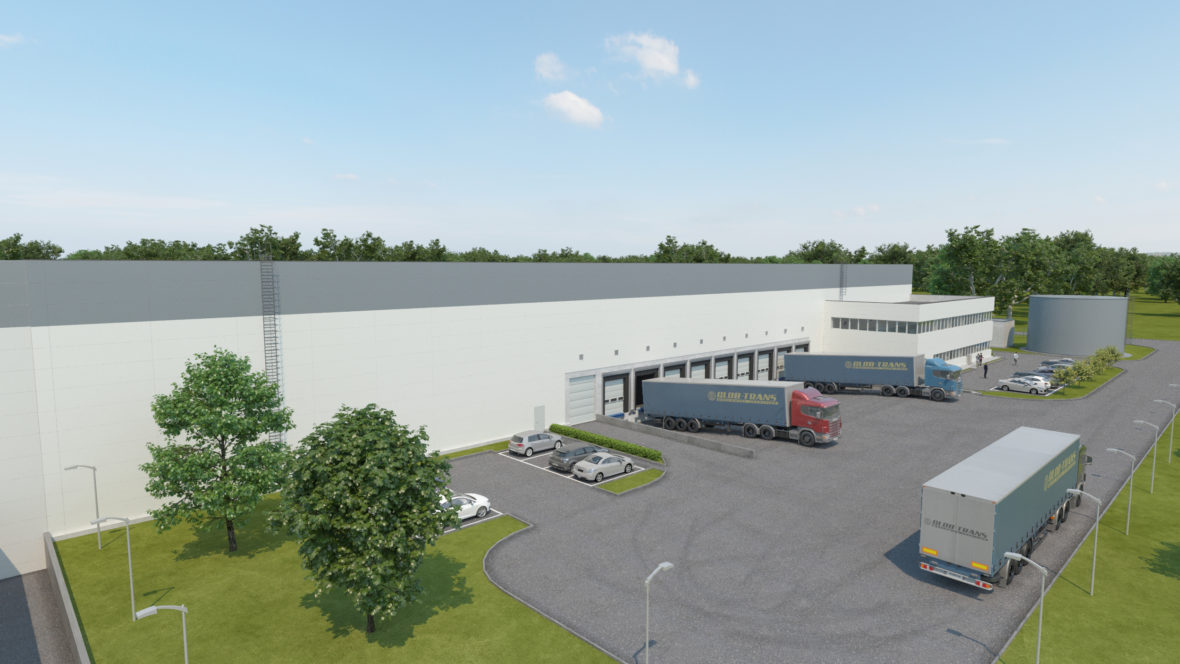
Build-to-lease (long term lease agreement) or Build-to-own (purchase) scenarios can be offered.
Location: view on map
Accessibility: located directly at the A2 motorway junction, on the Northern side, with esay access from both Warsaw and Berlin – the site is located at a distance of 26 km from the center of Poznan
Total site area: approx. 17.115 m²
Buildable surface: approx. 9.000 m² of warehouse and/or production area – approx. 300m² of offices
Type of building: warehouse and/or production areas, in combination with offices, social rooms, showroom, etc.
Built-to-suit project: the building will be designed according to the future occupier’s specific needs (warehouse and/or production space with offices, technical rooms, showroom and/or social rooms, etc.) – our standard technical specifications include a free height of 10m and a floor loading capacity of 5T/m² in the warehouse and/or production area, loading docks and ground floor loading doors, etc.
Possible scenarios: Build-to-lease (long term lease) or Build-to-own (sale of the facility)
Made-to-measure: the facility will be built in accordance with the future occupier’s specific requirements – the displayed lay-out and 3D designs only are indicative (download layout).
Delivery: 9 to 12 months after the signature of the agreement
For any further information, please contact Piotr Wawrzyniak, Country Manager Poland – tel. +48 605 992 786 – [email protected]
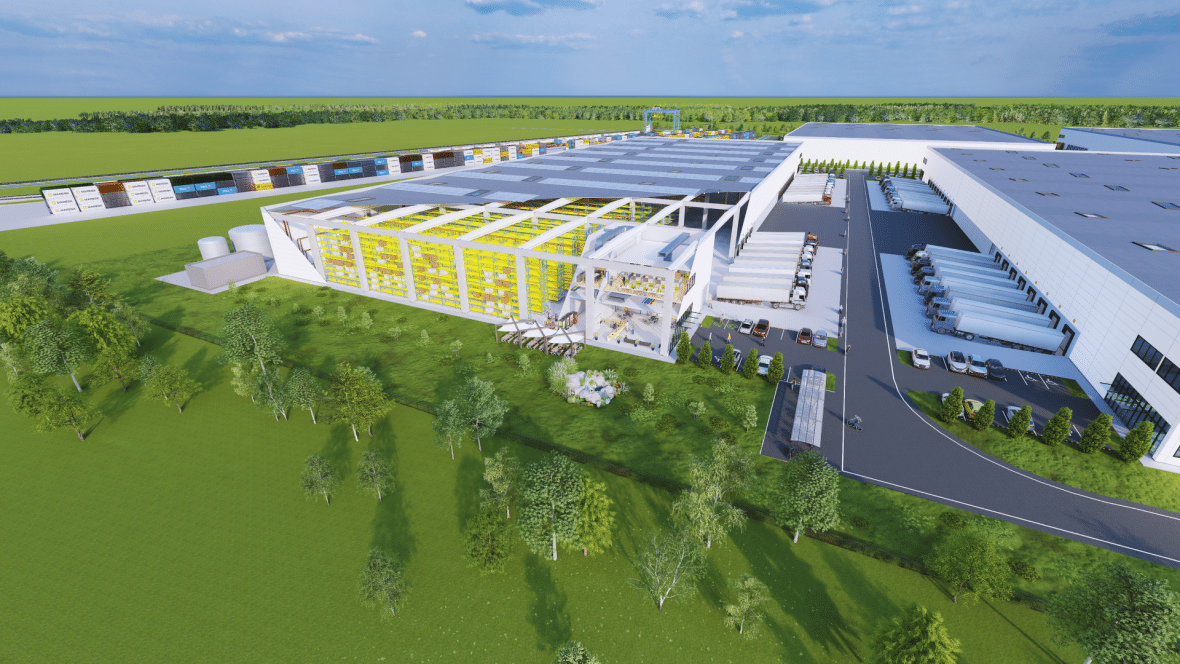
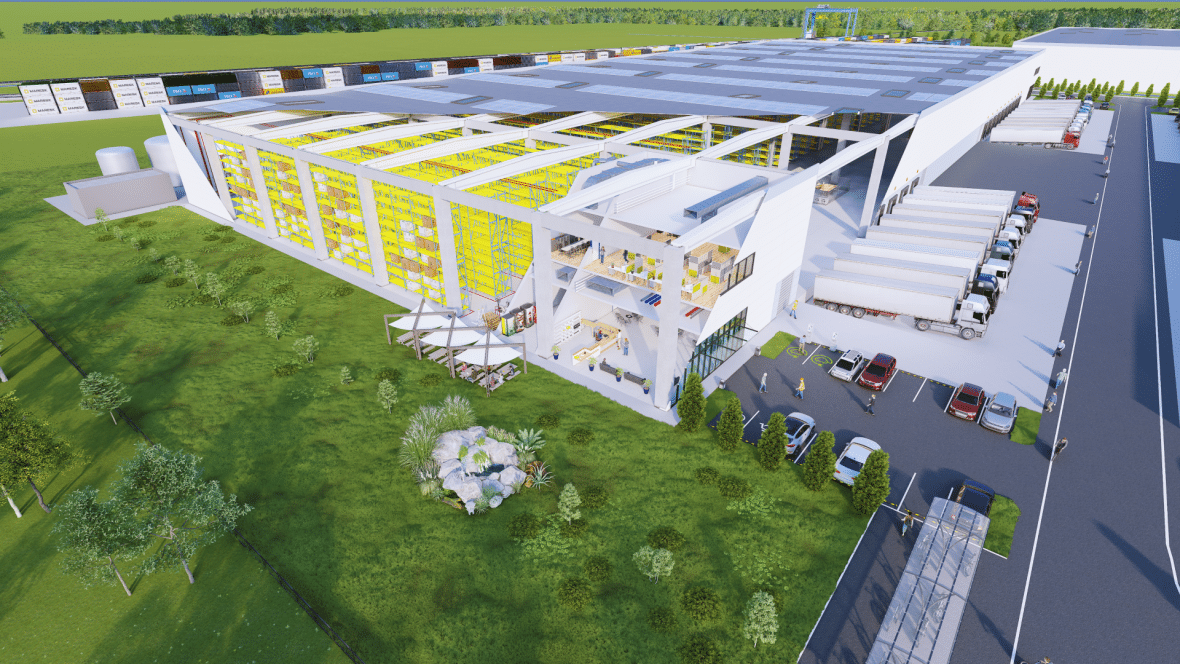
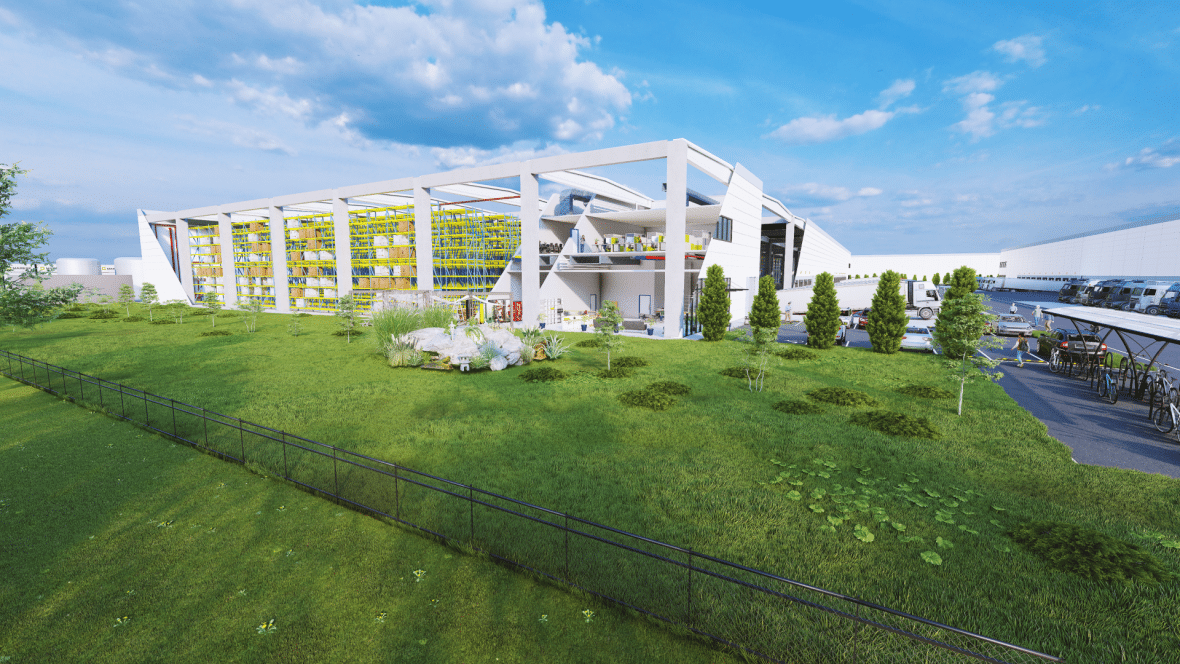
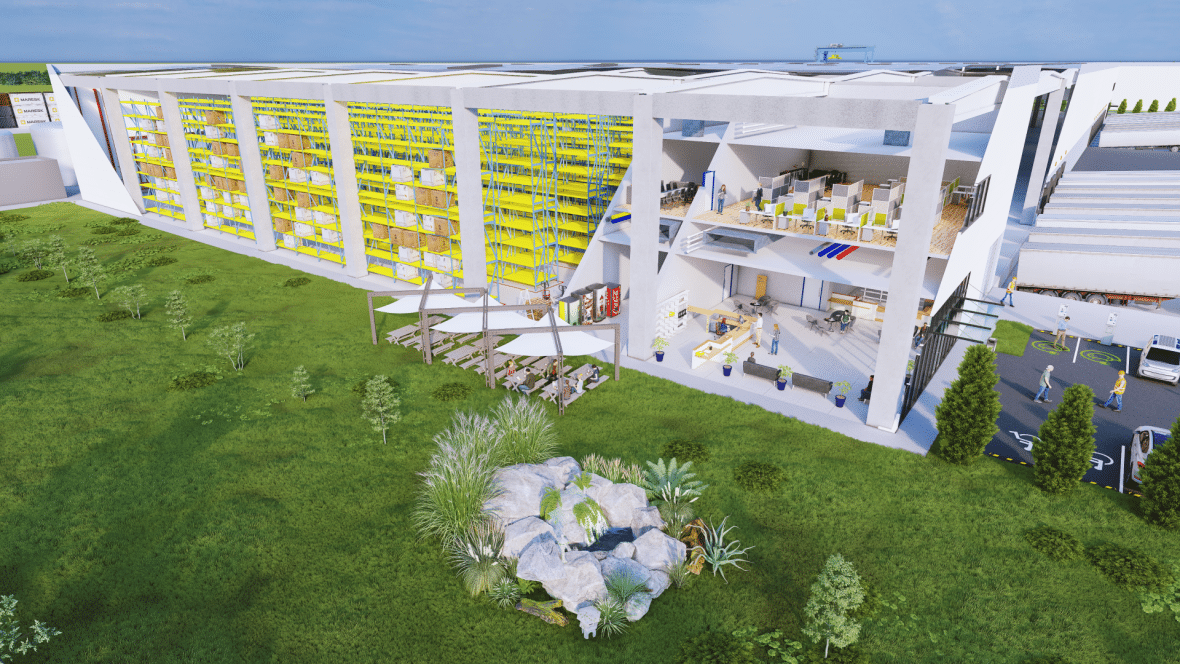
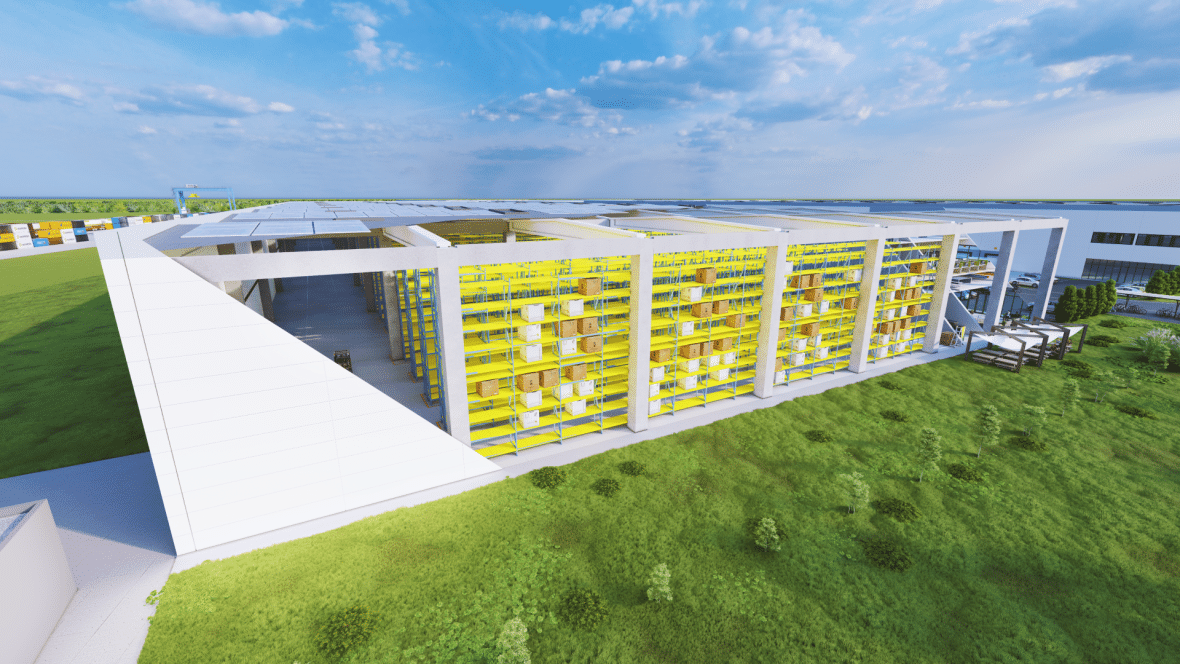
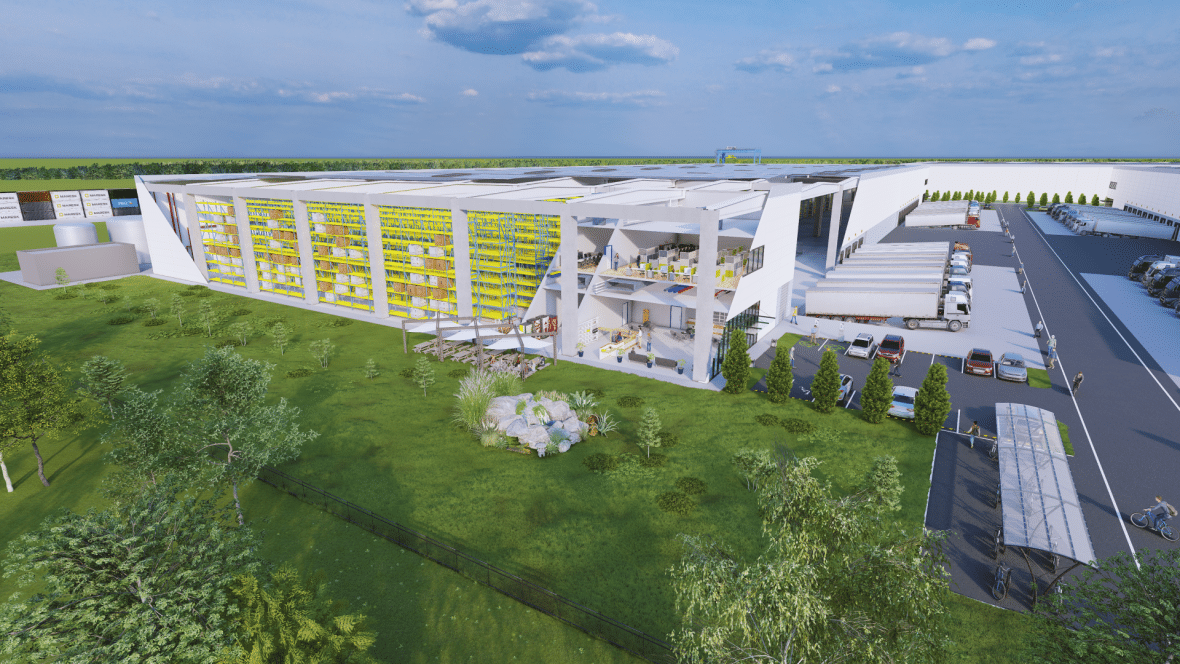
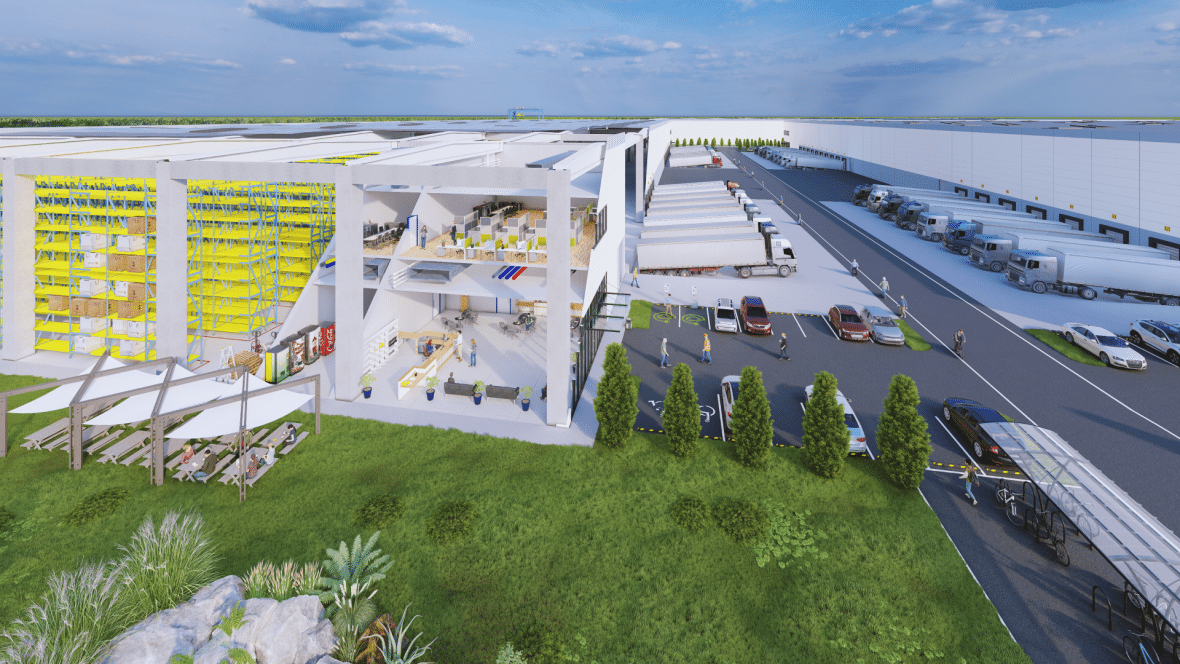
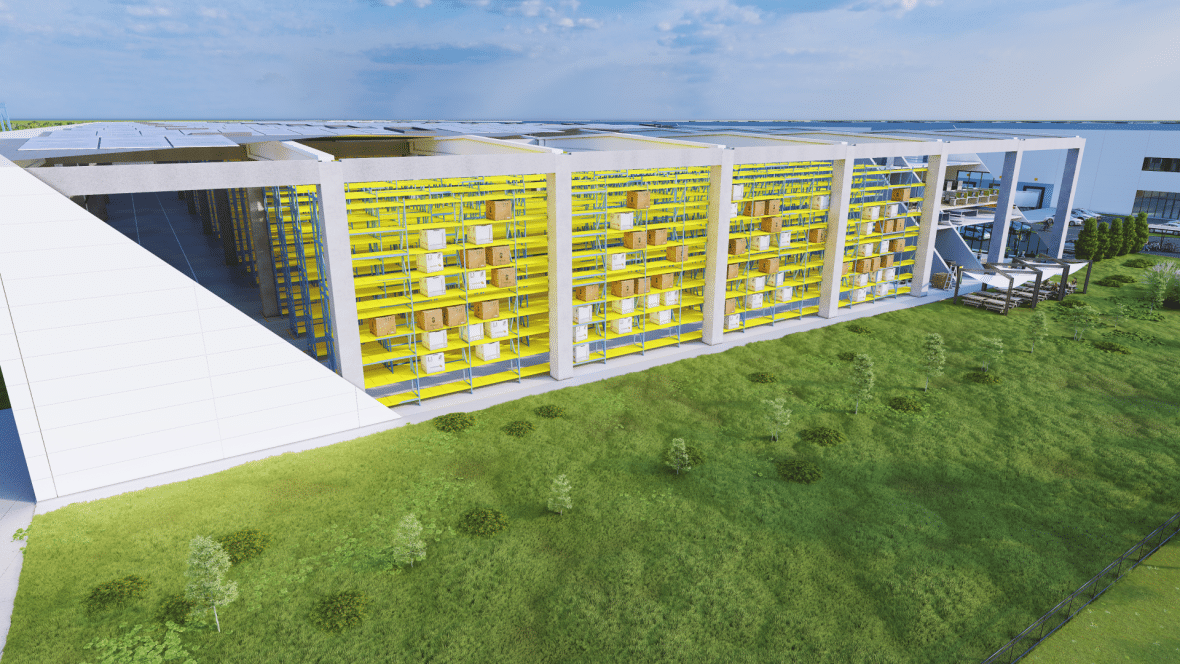
Location :
Accessibility : alongside and with direct access to the A10 motorway
Total site area : approx. 180.000 m²
Buildable surface : approx. 90.000 m² – buildings as from 10.000 m²
Type of building : the building will be designed according to the future occupier’s specific needs (warehouse and/or production space with offices, technical rooms, showroom and/or social rooms, etc.) – our standard technical specifications include a building clearance of 11,5 m and a floor loading capacity of 5T/m² in the warehouse and/or production area, loading docks and ground floor loading doors, etc.
Possible scenario : Build-to-lease development
Made to measure : the displayed 3D designs only are indicative
Delivery : 9 to 12 months after the signature of the agreement
Green specifications: ESG standards will be implemented – all buildings will be covered by BREEAM standard at “Very Good” level minimum.
Download brochure (op memory stick): Download
Developer : A10 Logistics Park Aiud is a joint development and investment of ILD NV in cooperation with Indotek Group
More info about A10 Logistics Park Aiud : www.aiud-park.com
Contact details : Laurentiu-Catalin Hanu, Country Manager ILD Romania – tel. +40 744 534 887 – [email protected]
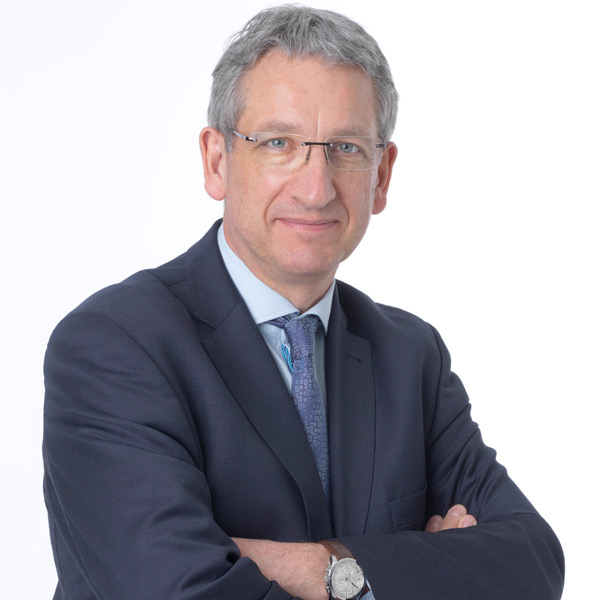
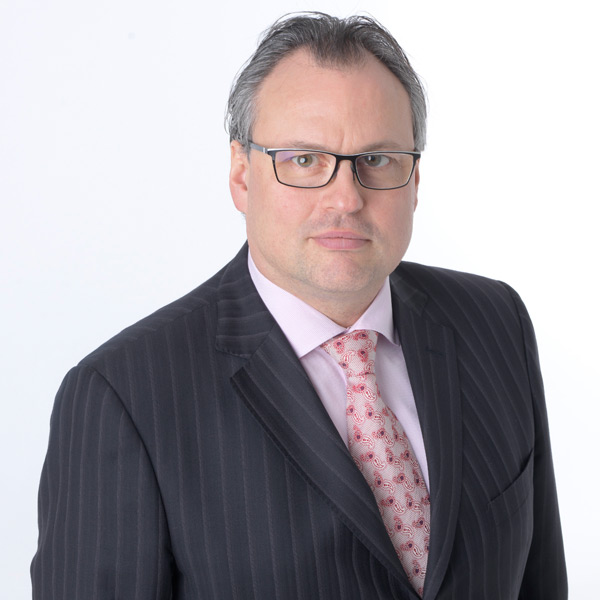
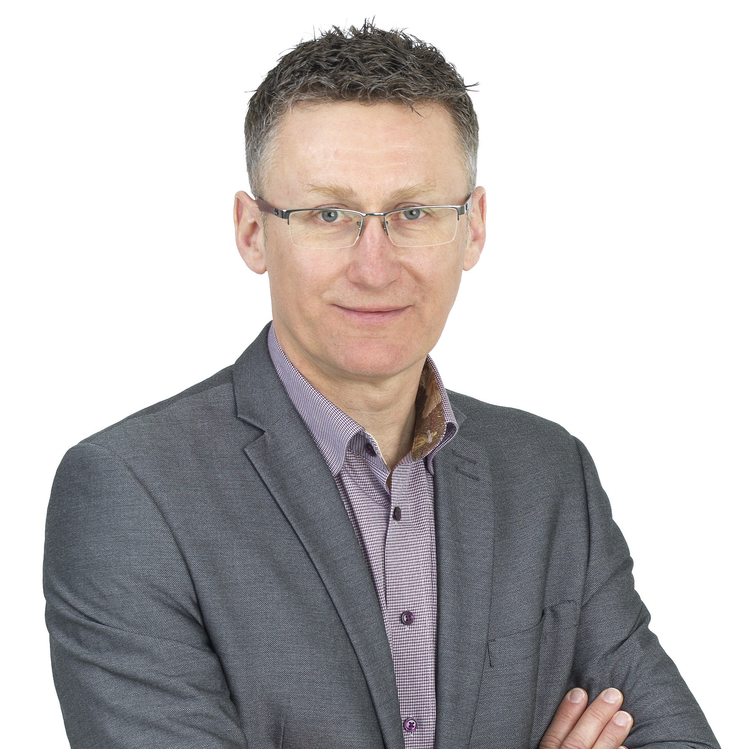
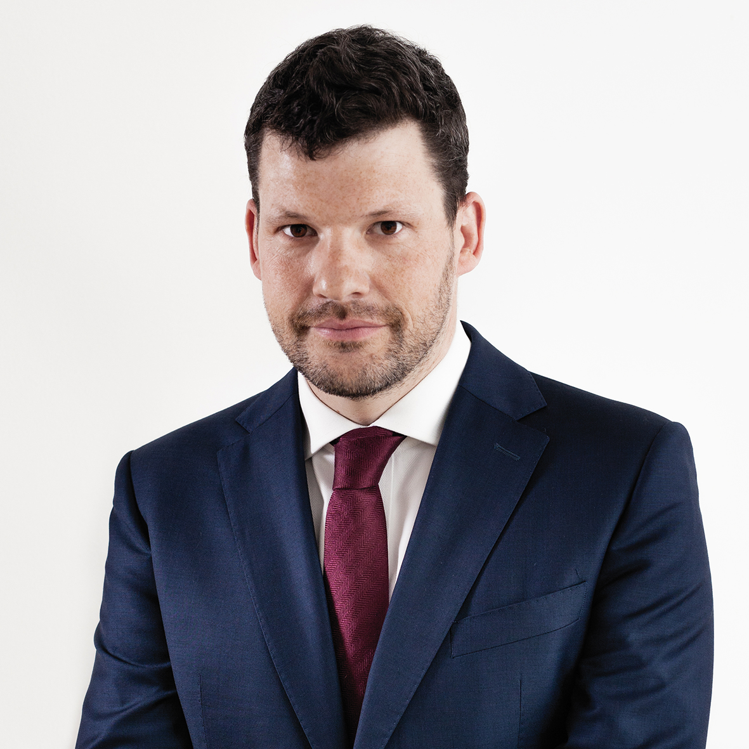
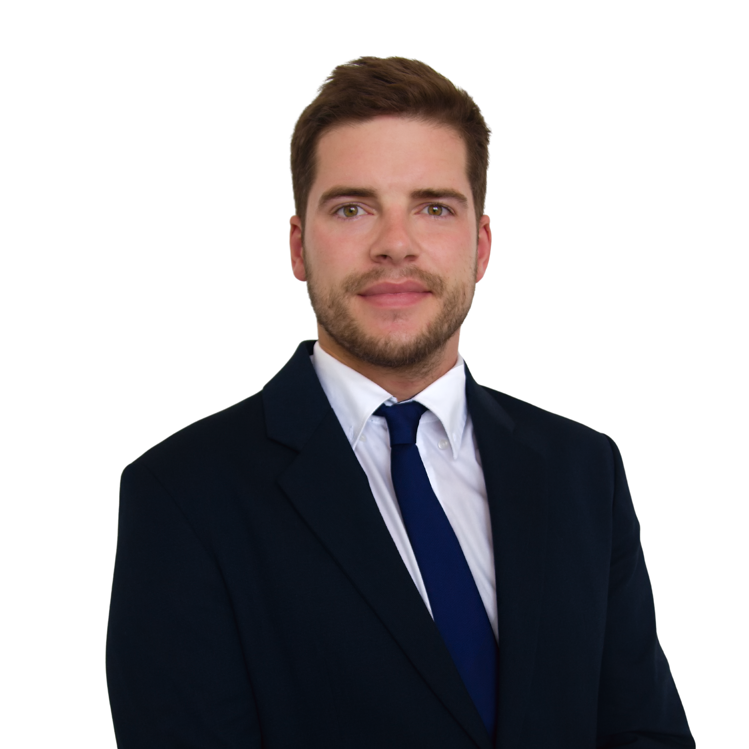
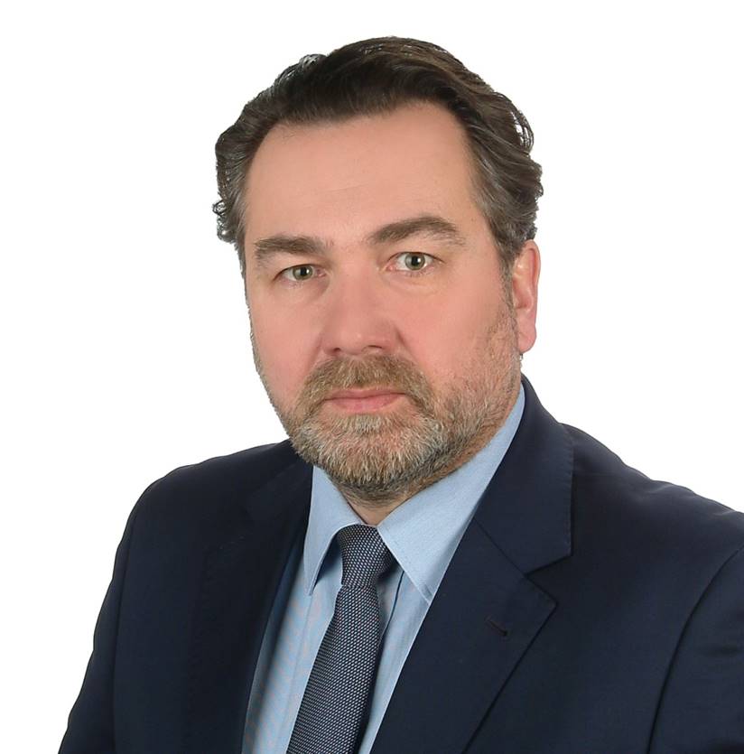
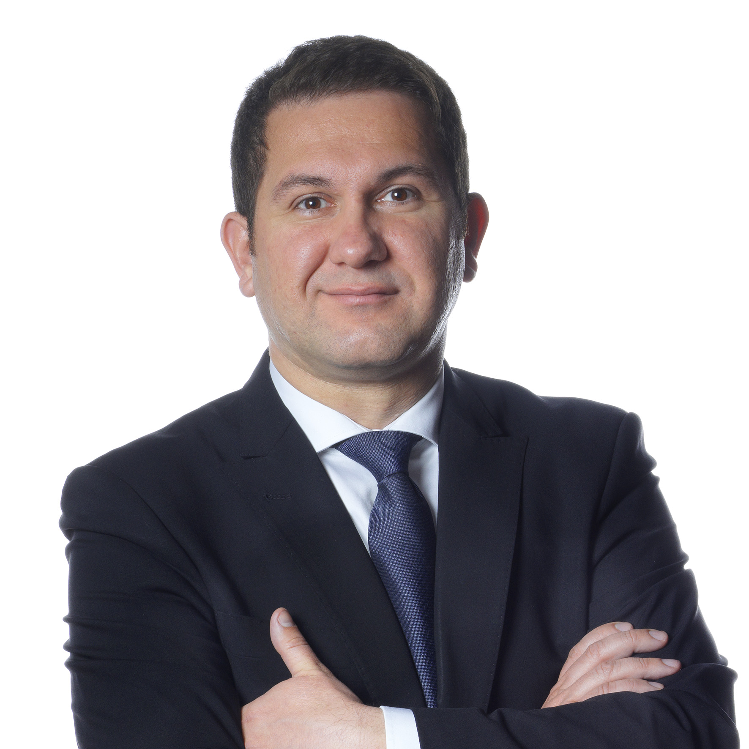
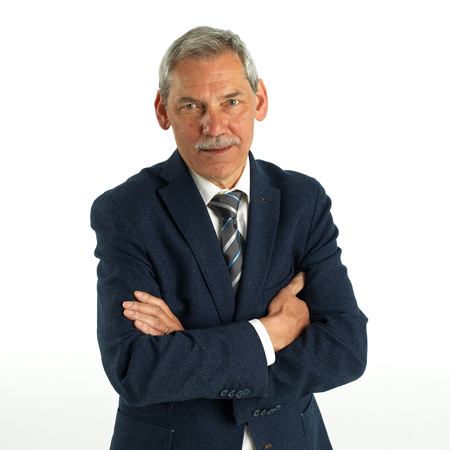
We shape your future
Albrechtlaan 21a
9300 Aalst
Belgium
BTW BE 0818 718 404